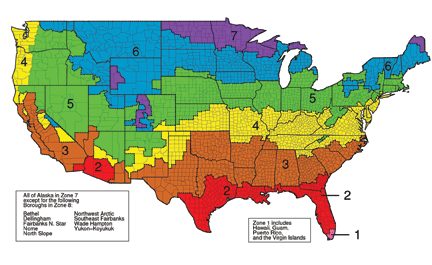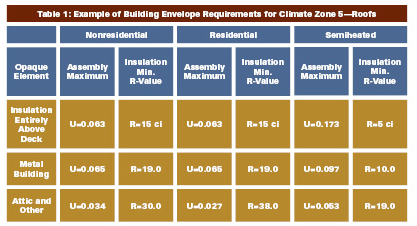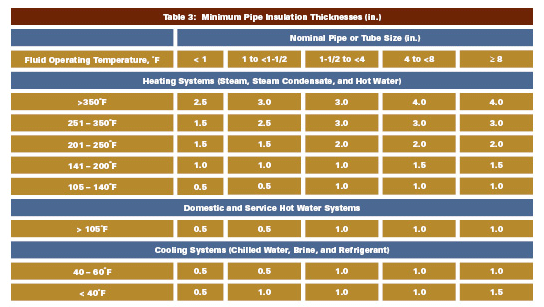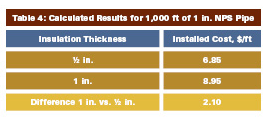Codes and Standards Update: ASHRAE 90.1
Buildings account for roughly 40 percent of the energy consumption and 40 percent of the carbon dioxide emissions in the United States.1 As a consequence, energy usage in buildings (both residential and commercial) is receiving significant attention from federal, state, and local government agencies. The American Society of Heating, Refrigerating, and Air-Conditioning Engineers (ASHRAE) Standard 90.1 Energy Standard for Buildings Except Low-Rise Residential Buildings provides minimum requirements for the energy-efficient design of commercial and high-rise residential buildings. Insulation professionals concerned with energy efficiency in buildings should be familiar with ASHRAE 90.1.
What Is ASHRAE 90.1?
ASHRAE 90.12 is a consensus standard that provides minimum requirements for the design of energy-efficient buildings. The scope of the standard includes new buildings and their systems, new portions of buildings and their systems, and new systems and equipment in existing buildings.
The scope of the standard specifically excludes single-family homes, multi-family homes of three stories or fewer, manufactured houses, buildings that do not use either electricity or fossil fuels, and equipment or portions of building systems that use energy primarily for industrial, manufacturing, or commercial processes.
The standard was developed and is maintained by a committee within ASHRAE, a technical organization composed of roughly 51,000 individual members worldwide. ASHRAE’s stated mission is “to advance the arts and sciences of heating, ventilating, air conditioning, and refrigerating to serve humanity and promote a sustainable world.”3 ASHRAE traces its roots to 1894 (when it was originally organized as the American Society of Heating and Ventilating Engineers) and works to achieve its mission through research, standards writing, publishing, and continuing education. Like many technical organizations, ASHRAE publishes a technical journal, a series of handbooks, collections of peer-reviewed technical papers, and a variety of special publications. Unique to ASHRAE is a significant portfolio of technical research projects (funded by the ASHRAE Research Foundation). ASHRAE is considered the leading technical organization active in the development of building energy standards.
Development of energy standards for buildings began in response to the energy shortages of the early 1970s. The initial version of the standard was published in August 1975 as ASHRAE Standard 90-75 Energy Conservation in New Building Design. Over the ensuing decade, ASHRAE 90-75 was adopted (in some form) by most of the model code organizations and, subsequently, by most of the states. Revisions to ASHRAE Standard 90 have occurred regularly. In the mid-1980s, the standard was reorganized into two separate standards: 90.1, covering commercial and high-rise residential buildings, and 90.2, covering low-rise residential buildings.
The latest version of the commercial standard is officially titled ANSI/ASHRAE/IESNA Standard 90.1-2007 Energy Standard for Buildings Except Low-Rise Residential Buildings. The American National Standards Institute (ANSI) designation signifies that the standard was developed using ANSI-accredited procedures and is considered an American National Standard. ANSI requirements ensure the procedures in the development process reflect openness, balance, consensus, and due process. The Illuminating Engineering Society of North America (IESNA) designation indicates that the standard is co-sponsored by IESNA. The 2007 designation indicates the date of approval by the ASHRAE Board of Directors.
Why Is ASHRAE 90.1 Important?
ASHRAE 90.1 is important because it forms the basis of, or at least influences, most building energy code requirements in the United States. The International Energy Conservation Code (IECC) includes ASHRAE 90.1 by reference. Additionally, under the 1992 federal Energy Policy Act (EPAct), ASHRAE 90.1 was mandated as the basis for all state building energy codes. In effect, the EPAct requires all states to certify to the federal government that their energy codes are at least as stringent as ASHRAE 90.1-2004. Most federal agencies have adopted ASHRAE Standard 90.1 in some form as the minimum requirement for new federal buildings.
The subject of building codes and standards is complicated. In the United States, most construction and remodeling is governed by local building codes. Building codes are adopted by local jurisdictions and have the force of law. Enforcement of local building codes is accomplished by building code departments through a combination of plan review and inspections. Most code jurisdictions do not have the staff or the technical expertise to develop and maintain building codes internally. They therefore rely on various code organizations to develop model codes. Local code jurisdictions adopt the model codes in full or in part, depending on local needs. A model building code is not enforceable until it is adopted by a state or local jurisdiction and becomes law.
In the United States, the International Code Council (ICC) is the leading model code organization. The ICC was established in 1994 as a nonprofit organization dedicated to developing a single set of comprehensive and coordinated national model construction codes. The ICC has developed the I-Codes, a series of model codes available to local jurisdictions for adoption. The I-Code covering energy usage in buildings is titled the International Energy Conservation Code (IECC) and its intent is to “regulate the design and construction of buildings for the effective use of energy.” The I-Codes are updated on a 3-year cycle; the 2009 I-Codes are the current version.
Chapter 5 of the 2009 IECC covers commercial buildings. The chapter provides two paths for compliance: ASHRAE 90.1 or the requirements contained in Chapter 5. The Chapter 5 requirements represent a simplified approach generally consistent with ASHRAE Standard 90.1. Building designers can select either path for compliance but must stick with the path selected. Designers are not permitted to “pick and choose” portions from both paths.
What’s in ASHRAE 90.1?
ASHRAE Standard 90.1 is organized into sections:
- Purpose
- Scope
- Definitions, Abbreviations, and
- Administration and Enforcement
- Building Envelope
- Heating, Ventilating, and Air Conditioning
- Service Water Heating
- Power
- Lighting
- Other Equipment
- Energy Cost Budget Method
- Normative References
Requirements relating to insulation are mainly contained in Section 5 (Building Envelope) and Section 6 (Heating, Ventilating, and Air Conditioning).
Envelope Requirements
Envelope Requirements (Section 5) cover the thermal performance of the building envelope. Included are prescriptive requirements for the opaque areas (roofs, walls, floors, and doors) and for fenestration (windows and skylights). Envelope requirements are given for each of three space categories (nonresidential conditioned space, residential conditioned space, and semiheated space) and for each of eight different climate zones (Figure 1).
For opaque walls and roofs, the thermal requirements are given in terms of either the maximum allowable U-factor4 or the minimum insulation R-value5 for various classes of construction. As an example, Figure 2 gives the requirements for roofs in Climate Zone 5. This example was extracted from Table 5.5-5 of the ASHRAE Standard 90.1-2007. The same table contains similar requirements for walls above grade, walls below grade, floors, slab-on-grade floors, and opaque doors. The table also includes requirements for fenestration (vertical glazing and skylights) as a function of percentage of wall or roof area.
Given that Figure 2 represents only part of one of the eight tables (one for each climate zone) addressing the envelope requirements, it is easy to see why some view the standard as complex. However, keep in mind that a typical code official deals only with the single envelope table for his or her climate zone.
If designers have difficulty complying with the requirements in the tables, an alternative path is provided in the “Building Envelope Trade-Off Option.” This approach allows trade-offs between various elements (e.g., more wall insulation to offset poorer window performance) in complying with the envelope portion of the standard.
Likewise, if the envelope requirements cannot be met (either by the tabulated requirements or the Building Envelope Trade-Off Option), designers may use the “Energy Cost Budget Method” (described in Section 11). This method allows computer modeling of the proposed building to establish compliance. The modeling must document that the overall “design energy cost” of the proposed design will not exceed the “energy cost budget” for the building as calculated by approved energy simulation computer programs (such as DOE-2, BLAST, or EnergyPlus).
Requirements for Mechanical Insulation
Requirements for pipe and duct insulation are in Section 6, titled “Heating, Ventilating, and Air Conditioning” (HVAC). The majority of this section of the standard deals with design requirements for HVAC systems and minimum equipment efficiencies for HVAC equipment (fans, air conditioners, heat pumps, chillers, furnaces, boilers, and heat-rejection equipment). Subsection 6.4.4.1 addresses insulation. Duct insulation requirements are given (as minimum R values) in Tables 6.8.2A (Cooling and Heating Only Ducts) and Table 6.8.2B (Combined Heating and Cooling Ducts). Pipe insulation requirements are given in Table 6.8.3 as minimum thicknesses.
For duct insulation, requirements are given by climate zone (Figure 1) and by duct location. Figure 3 is extracted from the combined heating and cooling requirements table (Table 6.8.2B) from the standard.
Considering the two tables and the seven duct locations listed, there are a total of 161 individual “cells” in the duct tables. Again, this may seem overly complex, but recall that a typical code official deals only with the requirements for his or her climate zone.
Requirements for pipe insulation are given in Table 6.8.3 of the standard and are summarized in Figure 4.
Note that the requirements for pipe insulation are independent of climate zone. The thickness requirement is determined by the operating temperature and pipe size.
It also should be noted that the pipe insulation requirements are based on an assumed thermal conductivity curve for the insulation material. For insulation materials that differ from the assumed conductivity, an adjustment equation is provided to alter the required thickness to account for the difference in conductivity.
How Is the Standard Developed and Maintained?
ASHRAE Standard 90.1 is developed and maintained by the ASHRAE Standing Standards Project Committee 90.1 (SSPC 90.1). This committee is appointed specifically for the purpose of writing and maintaining the standard and typically has about 50 voting members. The Chairman and Vice Chairman must be ASHRAE members (other committee members are not required to be ASHRAE members); all members must be technically qualified in the standard’s subject area. The SSPC is organized into several subcommittees responsible for various sections of the standard. For example, the Envelope Subcommittee has responsibility for Section 5 (Building Envelope) while the Mechanical Subcommittee has responsibility for Section 6 (Heating, Ventilating, and Air Conditioning) and Section 7 (Service Water Heating).
The standard is under “continuous maintenance,” which means it is continuously revised through a series of addenda. The SSPC subcommittees, which meet face-to-face four times a year, spend the majority of their time dealing with these addenda. The addenda may originate from individuals within the SSPC, or they may come from Continuous Maintenance Proposals (CMPs) from interested outside parties. Anyone can initiate a CMP (instructions and a submittal form are available at www.ashrae.org/technology/page/97). All proposed changes are analyzed, evaluated, discussed, revised, and may eventually result in a public review draft addendum. The public review draft is made available for review and comment by the public for a limited period (30 to 45 days).
Comments received during the public review period are evaluated and discussed with commenters, with the goal of resolving the comments (either by accepting, accepting with modifications, or rejecting). If modified, the draft goes out for additional public reviews until all comments are either resolved or overridden by vote of the committee. Eventually, the addendum is approved by the SSPC and subsequently by the ASHRAE Boards of Directors. Additional approval is required from the IESNA and ANSI before the addendum becomes official and is printed.
The various addenda are periodically published and then integrated into the full standard and republished on a 3-year cycle (to coincide with the 3-year model code cycle). The next full publication will occur in 2010 and will be titled ANSI/ASHRAE/IESNA Standard 90.1-2010 Energy Standard for Buildings Except Low-Rise Residential Buildings.
The SSPC 90.1’s goal is increasing the stringency of the 2010 standard by 30 percent compared to the 2004 standard. Increases, however, still must be judged to be cost effective based on financial guidelines adopted by the committee. These financial guidelines are generally based on national average conditions. For example, analyses of fuel cost savings currently use a national average fuel cost of $1.22/therm. Electrical energy savings are currently evaluated assuming a cost of $0.0939/kWh. Likewise, the installed cost of energy conservation opportunities is typically based on national average cost information.
How Can I Use ASHRAE 90.1?
Insulation manufacturers, distributors, laminators, and contractors are typically not members of the design team responsible for ensuring compliance with ASHRAE Standard 90.1. However, they often have access to bid packages for a variety of building construction projects in their markets. Familiarity with the insulation requirements in Standard 90.1 may help them identify opportunities for insulation overlooked by the design team.
Design teams make thousands of decisions while developing project drawings and specifications. Time and cost constraints often make detailed analysis of every decision impossible. In some cases, insulation specifications are simply marked-up versions of the design firm’s master specification. Perhaps it is not surprising that code-required insulation levels are sometimes inadvertently omitted from project drawings and specifications.
On projects where the insulation levels are addressed, the code-required minimum thickness is typically the level specified. As discussed earlier, these minimum levels are developed based on average conditions. Often, it makes financial sense to install more than the minimum insulation levels.
As an example, consider a hypothetical building with a natural gas–fired service hot water system using a recirculating piping system. The system operates year round at 140°F. Pipe size is 1 in. NPS, and there is a total of 1,000 linear feet of piping. ASHRAE Standard 90.1 requires ½ in. of insulation for this application. Would it make sense to go beyond the minimum and install additional insulation on this piping loop?
Using the 3E Plus® computer program6, one can easily calculate the savings that would result if 1 in. of insulation was installed instead. The results of these calculations are summarized in Figure 5 (which assumes elastomeric insulation and an average ambient air temperature of 75°F).
In this example, doubling the insulation thickness to 1 in. results in a 32 percent reduction in heat loss from the system. Annual savings in energy cost would be approximately $610 per year, and CO2 emissions would be reduced by about 6,100 lbs per year.
Estimates for the installed cost of the additional insulation will obviously vary depending on the specifics of the project. For illustration purposes, the following uses estimates taken from a publicly available estimating guide.7
For the 1,000 linear foot project, the incremental cost would be estimated at roughly $2,100. The simple payback period for this investment would be approximately 3.5 years. Considering that the service life of this insulation project would be 20 years or more, going beyond the ASHRAE 90.1 minimums would appear to make excellent economic sense. The return on investment for this opportunity over the 20-year life would be about 29 percent.
This example illustrates the possibility that “going beyond the minimums” can provide attractive financial returns to the owner while reducing greenhouse gas emissions.
Insulation professionals with knowledge of ASHRAE 90.1 may also find it useful for projects not strictly covered by the standard. As an example, consider an existing industrial process application with a 4 in. NPS medium-pressure steam line operating at 300°F originally insulated with 1 in. of insulation. This system falls outside the scope of ASHRAE 90.1 since it involves an industrial process. Depending on the cost of energy and the boiler efficiency, the economic thickness of insulation is probably significantly higher than the 1 in. originally specified. Familiarity with the requirements of ASHRAE 90.1 may help upgrade the line to 3 in. of insulation (the 90.1 minimum for this line) with a minimum of time and effort spent in analysis and documentation.
Summary
ASHRAE Standard 90.1-2007 forms the basis of, or at least influences, most commercial building energy codes in the United States. Knowledgeable insulation professionals should be familiar with the minimum insulation requirements in standard 90.1. They should also be aware that these requirements are minimums and in many cases it may make sense to go beyond the minimums. Going beyond the minimums saves energy, reduces energy costs, reduces greenhouse gas emissions, and increases job opportunities in the insulation industry.
Notes
U.S. Department of Energy, Office of Energy Efficiency and Renewable Energy. Efficiency Trends in Residential and Commercial Buildings, Oct 2008. Available at www.ashrae.org/bookstore. www.ashrae.org. U-factor is the overall coefficient of heat transfer for the construction, Btu/(h•ft2•°F). R-value is the thermal resistance of the insulation material, h•ft2•°F/Btu. Developed by the North American Insulation Manufacturers Association (NAIMA) and available at www.pipeinsulation.org. Mechanical Cost Data 2008, RSMeans.






