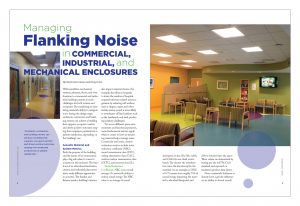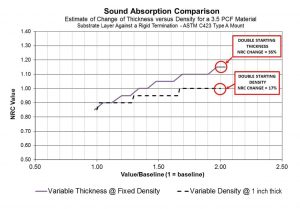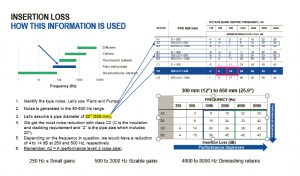Managing Flanking Noise in Commercial, Industrial, and Mechanical Enclosures
Wall assemblies, mechanical systems, plenums, floors, and even furniture in commercial and industrial buildings present acoustic challenges for both owners and occupants. By considering an insulating material’s ability to mitigate noise during the design stage, architects, contractors, and building owners can achieve a building that supports occupant comfort and drives positive outcomes ranging from employee productivity to patient satisfaction, depending on the building’s use.
Acoustic Material and System Metrics
Both the purpose of the building and the nature of its environment play a big role when it comes to acoustics in the enclosure. The functions of an educational institution, cinema, and industrial plant necessitate vastly different approaches to acoustics. The finishes and fixtures inside a building’s interior also impact material choices. For example, the effort in hospitals to lower the number of hospital-acquired infection-related microorganisms by reducing soft surfaces such as drapes, carpet, and other textiles means sound is more likely to reverberate off hard surfaces such as tile, hardwood, and steel, producing auditory challenges.
Yet across different space environments and functional purposes, some fundamental metrics apply when it comes to how an insulating material helps manage noise. Commonly used noise control evaluation metrics include noise reduction coefficient (NRC), sound transmission class (STC), ceiling attenuation class (CAC), outdoor-indoor transmission class (OITC), and insertion loss (IL).
Noise Reduction Coefficient: NRC is an overall average of a material’s ability to reduce sound energy. The NRC value is an average of sound absorption at the 250, 500, 1,000, and 2,000 Hz one-third octave bands. The shorter the reverberation time, the less absorptive the material. As an example, an NRC of 0.75 means that roughly 75% of sound energy impacting the material is absorbed/dissipated and 25% is returned into the space. These values are determined by testing per the ASTM C423 standard and reported on insulation product data sheets.
Does a material’s thickness or density have a greater influence on its ability to absorb sound? Figure 1 helps answer this question. In general, a material’s thickness has a greater impact on its NRC value compared to the material’s density. Lower frequency sounds possess much longer wavelengths, making it more challenging to absorb low frequency-dominated sound energy, such as machinery and traffic. As an illustration, anyone who has closed a car window at a stoplight to shut out the sound of subwoofer-driven music from the car in the next lane knows it is much harder to drown out the thumping bass notes compared to the higher frequency vocal, horn, or string sounds. In general, increasing density in sound-absorbing insulation products delivers better performance at lower frequencies for a fixed thickness. Thicker sound-absorbing insulation materials generally absorb all sound frequencies better as thickness increases at the same density. When specifying insulation, it is important also to consider how other components—such as paper, vinyl, or foil-faced jackets on a material—may affect sound absorption. In many cases, these types of facers tend to reflect higher frequency sound, reducing overall sound absorption.
Sound Transmission Class: While NRC measures a material’s ability to absorb sound, the STC value provides a guide to a system’s ability to block sound. An STC value is typically determined by testing per ASTM E90 and calculation per ASTM E413 standards. Field testing is conducted per ASTM E336 and ASTM E413 standards. These standards provide a relative rating of how much sound transmits from a room through a partition and into another room. For example, an architect who must design a room with a sound source emitting 100 dB sound power level, and isolate an adjoining room with office workers, will need to choose between wall constructions with various STC values. Constructions with an STC 38-rated wall will not perform as well as one with an STC rating of 50. This means the latter will provide approximately 12 dB greater sound-blocking performance. Keep in mind that a 10 dB reduction is viewed as a 50% reduction in loudness.
Ceiling Attenuation Class: Like a ceiling’s STC rating, CAC measures sound transmission between 2 spaces where the wall separating those spaces stops at or just above the ceiling.
Outdoor-Indoor Transmission Class: OITC provides a determination of sound transmission through systems like exterior walls. The calculation of this metric contains lower frequency sounds than the STC rating. Exterior noise typically consists of lower frequencies emitted from trucks, trains, and airplanes, which are not included in the STC rating. This value is determined per the ASTM E1332 standard.
Insertion Loss: Pipes in mechanical and industrial spaces present special considerations. Determining IL allows evaluation of the impact an insulating material makes, comparing the performance of an insulated and uninsulated pipe. The IL is determined per the ASTM E1222 or ISO 15665 standard.
Acoustics in the Commercial Space: Mitigating Flanking Noise
Noise is highly subjective, but a simple definition of noise is unwanted sound. In the commercial building environment, noise can be disruptive, annoying, disturbing, and damaging. Who has not lost sleep due to guests’ noise in a hotel hallway, been frustrated by crosstalk in a movie theater, or worried about the privacy of a conversation in a hospital?
Stealthily and opportunistically, sound energy follows the path of least resistance as it slips under doors, travels through ductwork and plenum areas, and blasts through weak wall assemblies (or through leaks in good ones) in commercial spaces. A gap of just 1/32 of an inch between a floor and a wall presents an easy path for noise to infiltrate from 1 space to another.
Flanking noise refers to sound that travels around walls and floors, as well as sound that flows through adjacent junctions and openings. In higher performing walls—particularly those with an STC of 50 and higher—managing flanking noise becomes especially important. In walls with STCs below 50, most common noise-control practices are effective. Due diligence in attacking all potential paths is needed to address flanking in higher performance walls.
Designers frequently use 4 approaches to deal with noise in buildings: absorbing, blocking, breaking, and isolating.
1. Absorbing: Sound-absorption techniques are designed to capture sound/vibration energy and convert it into low-grade heat before it can become noise. Some absorption strategies are well suited for mitigating flanking noise, like installing insulation above the tiles of a suspended ceiling, applying decorative absorptive panels on walls to reduce reverberant sound, or introducing acoustic blankets behind wall elements.
2. Blocking: Installed in the wall cavity, insulation can improve the transmission loss of sound energy by absorbing it within the wall and reducing the energy as it travels through the assembly. A common question is whether mineral wool or fiber glass provides a more effective insulating material. For non-high-performing walls (STC < 50), there is no significant difference in acoustic performance between the 2 insulations. More important to consider is what other performance properties are desired and how various insulating options support these criteria. For example, the noncombustible nature of mineral wool or unfaced fiber glass might make either a commonly used material in commercial enclosures where occupants would experience more difficulty evacuating during a fire, as in a high-rise building. Other properties, such as a material’s ability to manage moisture (both vapor and liquid) or its ease of installation, may also drive the choice of insulating material. Mechanical pipes in a hospitality environment may benefit from a polymer jacket that can easily be wiped down—a consideration described in the March 2020 issue of Insulation Outlook, as a brewery sought to keep its pipes clean and pristine during public tours of its operation.
3. Breaking: A particularly effective approach to noise mitigation, breaking disrupts the sound path, impeding its ability to transmit through a wall. An example of this approach can be seen in double-wall construction, where each wall covering has its own studs instead of sharing studs, thus eliminating the opportunity for sound energy to use the studs to transmit between spaces on either side. Placing insulation in the cavity between 2 stud walls further reduces the ability of sound energy to flow by absorbing it, significantly reducing its flow from the first wall space into the second. Multifamily residences often use this approach to noise management. Breaking noise strategies also work well in health-care spaces.
4. Isolating: A fourth approach to reduce noise is isolation. This approach is commonly used to manage mechanical vibration, such as from HVAC equipment, and structural noise, like impacts on floors. Isolation relies on a soft connection between system components. As an example, the use of resilient channels reduces the transfer of sound energy-induced vibration in wall coverings to the wall studs and through to the opposite-side wall covering. Resilient channels permit a supporting mechanical connection between the covering and the stud but impede the conduction of vibration.
A combination approach pairing resilient channels with sound-absorption techniques can dramatically improve the management of sound energy between spaces. Another example is installing vibration insulators below a rooftop cooling unit to keep vibration from transmitting into the building structure, where it can travel throughout the building, reradiating as unwanted sound into spaces below. For floors and impact noise reduction, acoustic floormats installed under the finished floor provide both airborne sound and impact isolation. A combination approach pairing acoustic floormats with the ceiling below, supported by resilient channels with sound absorption between the floor joists/beams, also dramatically improves the management of sound energy from rooms above to rooms below.
4 Best Practices for Sound Design
The design phase is the best time to introduce sound management into a space. Considering sound during this stage is much more economical than addressing a noise problem later as a retrofit. While noise can be managed via absorption, blocking, breaking, isolation, or some combination of all 4, embracing good design at the outset remains the preferred approach to reduce noise. Some considerations and questions to ask during the design stage to avoid future noise issues include the following.
1. Consider the function served: Will the space—or adjacent spaces—be home to private
conversations, such as health consults or telemedicine? To protect privacy, isolate areas with heavier traffic and activity away from consult areas. Similarly, an educational environment must balance the need for HVAC equipment to keep students cool with sound control that keeps HVAC noise reasonable and crosstalk noise at a minimum.
2. Identify cost-effective strategies: Target interventions easy to introduce into the design and cost effective to implement during the build. For example, installing solid doors and adding drop-down door seals helps manage flanking noise at a relatively modest cost. For walls that do not extend to the ceiling deck, adding insulation batts above the ceiling across the area above the wall can improve privacy at a much lower price point compared to the cost of replacing or retrofitting ducts or walls. Caulking around the perimeter of walls and specifying that outlets on either side of the wall do not share the same cavity can also support privacy.
3. Specify full-height walls: Specifying walls that go up to the ceiling deck is the best defense against flanking noise traveling from room to room via space above the ceiling. If a full-height wall partition is not practical—for example, with modular offices—adding a row of insulation 6 inches thick and 24 inches wide along each wall’s perimeter above the ceiling can reduce flanking noise. Other options to reduce noise transmission include installing caulking on the perimeter and crown molding at the intersection of the wall and ceiling. Lining HVAC ducts with the appropriate duct liner provides additional speech privacy.
4. Consider the mechanical equipment: “The pipes are coming up” is a phrase often used to describe the noise that occurs when steam and various mechanical systems activate. Adding pipe insulation with mass-loaded vinyl cladding and isolating the pipe from the structure can defend against noise from the pipes while providing thermal insulation and defending against corrosion (under the insulation). Installing insulation within the wall assembly of the mechanical room and surrounding areas can further reduce the mechanical system noise infiltrating other spaces.
Insulation and Acoustics in Industrial Spaces
While industrial spaces have traditionally been noisy by nature (i.e., requiring ear protection), there are opportunities to make industrial spaces more acoustically comfortable for workers inside as well as neighbors.
Designers should consider both pipe size and insulating material thickness when specifying in the industrial realm. There are 2 general paths for supporting insulation specifications: prescriptive and performance. Various hybrid options—such as cellular glass insulation—support unique situations not served by prescriptive or performance methods.
From a prescriptive perspective, ISO 15665 categorizes 3 different pipe sizes for calculating insulation: 11.8” and smaller, between 11.8” and 25.6”, and between 25.6” and 39.4”. In addition, ISO 15665 relies on 2 insulation thicknesses (2” and 4”) and 4 weights of jacketing/lagging. The standard sets forth material property requirements. Insulation
lagging (such as mass-loaded vinyl) and jacketing, if required or specified, should be in the pipe but not in the insulation.
Pipe size and the porous area, coupled with insulation thickness and the mass area (insulation jacketing or mass-loaded vinyl cladding), also should inform the insulation choice. Studies have shown that lighter density mineral wool offerings in the 5-pcf to 8-pcf range can perform considerably better than products with a density greater than 8 pcf when it comes to managing acoustics.
Regarding the performance-based path, ISO 15665 sets forth 4 categories based on the performance of the lagging: Class A; Class B; Class C; and a fourth class, Class D, created to provide a rating for even higher performance systems.
A Practical Example: Managing IL to Achieve Acoustic Performance
Consider an example of applying IL in pipe insulation to address a sound-reduction challenge. A first step is to look at the source of the noise—for example, a fan or a pump. Next, consider the sound spectrum frequency and the reduction level desired. As an example, consider a 20” pipe in an environment where the goal is to reduce perceived noise by 50%. Figure 2 shows that at 500 Hz frequency, applying construction standard C2 will achieve a 14-dB reduction in noise, significantly lowering noise generated by the equipment noise source.
Noise reduction can vary across construction categories. For example, Figure 2 shows relatively little reduction in decibels between construction categories A and B, but a dramatic improvement in decibel reduction when we move to categories C and D. An analysis of Hz frequencies also shows significant differences across construction categories from A to D. Note that there is an optimal frequency range between 1,000 and 2,000 Hz. Specifiers should consider the frequencies at which design enhancements can generate the most noise reduction.
Third-Party Assessments and Extreme Environments
Third-party evaluation centers provide analysis of material performance. The Owens Corning Testing and Acoustics Research Center (ARC) is internationally accredited to conduct third-party testing for 19 different standards. The ARC also partners with third-party academic and research partners around the globe to evaluate acoustic performance in many different environments—for example, acoustic studies conducted at GRYFITLAB in Lozienica, Poland, to evaluate how various insulations, wraps, thicknesses, jacketing, and lagging performed under various conditions.
Extreme environments present additional challenges that often demand special consideration and design when it comes to industrial insulating materials. For example, low-ambient conditions ranging from chilled water to cryogenics demand extreme thermal performance. Designers rarely have the luxury of considering only 1 performance variable. Instead, they often must evaluate a product in terms of its acoustic performance, combustible nature, thermal properties, and more. As such, designers may assemble an insulating system that blends the fire-resistant and acoustic properties of mineral wool with the wide range of ambient conditions cellular glass supports. Cellular glass is often inserted in an interior/central part of the insulating system and supplemented with outer
layers of mineral wool.
Testing Will Drive Advances, but Proper Installation Always Will Be Critical to Success
At the ARC, researchers tested and evaluated 296 walls to identify key variables that influence sound performance. They also studied the impact of new, lightweight drywall options, stud types, and varied insulation options and configurations on sound performance. Another study tested 18 pipe insulation combinations including various jacketing materials, the combination of cellular glass with mineral wool, and layering of mass-loaded vinyl materials. Industry research will continue to fuel innovations in
building science.
As with all building materials, however, even the most advanced industrial or commercial insulation will not perform as intended if it is not properly installed. NIA provides a range of resources to support contractors in properly installing insulation. The Insulation Energy Appraisal Program for Certified Energy Appraisers is a highly relevant and practical resource. Additionally, NIA offers calculators and an insulation specification chart. Manufacturers also provide resources such as technical bulletins addressing acoustics in various assemblies.



