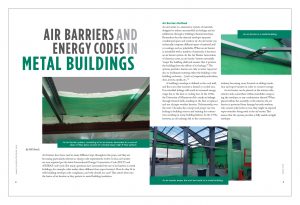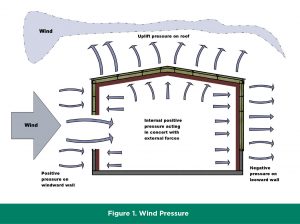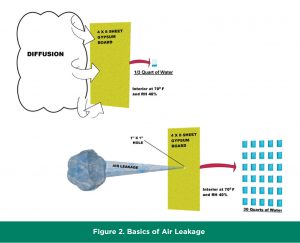Air Barriers and Energy Codes in Metal Buildings
Air barriers have been used in many different ways throughout the years, and they are becoming particularly relevant as energy code requirements evolve. In fact, air barriers are now required per the latest International Energy Conservation Code (IECC) and ASHRAE code cycle. But many questions have surrounded the use of air barriers in metal buildings; for example, what makes them different from vapor barriers? How do they fit in with building envelope code compliance, and why should you care? This article dives into the basics of air barriers as they pertain to metal building insulation.
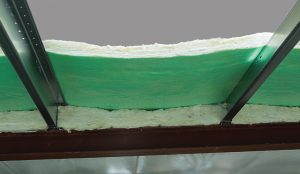
Air Barriers Defined
An air barrier is a material or system of materials designed to reduce uncontrolled air leakage and air infiltration through a building’s thermal envelope. Remember that the thermal envelope separates conditioned space and outdoor air. An air barrier can technically comprise different types of material and/or coatings, such as polyolefin. When an air barrier is assembled with a number of materials, it becomes an air barrier system. As the Air Barrier Association of America notes, an air barrier “system essentially ‘wraps’ the building shell and ensures that it protects the building from the effects of air leakage.”1 The systems provide a barrier not only to water vapor, but also to “pollutants entering either the building or the building enclosure… [such as] suspended particulates, dust, insects, smells, etc.”2
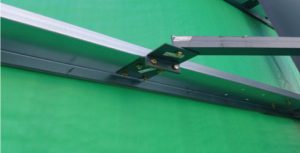
A building’s envelope is defined as the roof, wall, and floor area that encloses a heated or cooled area. Uncontrolled leakage will result in increased energy usage due to the heat or cooling lost. In the 1930s, the University of Minnesota did a study on leakage through framed walls, resulting in the first acceptance and use of paper weather barriers. Unfortunately, over the next 7 decades, the concept and proper use was lacking in building science and training for contractors, resulting in many building failures. In the 1970s, however, an oil embargo led to the construction industry becoming more focused on adding insulation and vapor barriers in order to conserve energy.
An air barrier can be placed on the interior side, exterior side, somewhere within assemblies composing the envelope, or any combination thereof. When placed within the assembly or the exterior, the air barrier is protected from damage by trade workers, who cannot poke holes in it as they might in exposed vapor retarders being used as the air barrier. This means that the system provides a fully sealed, airtight envelope.
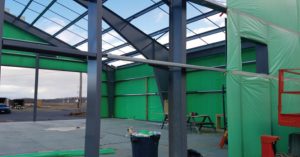
Air Barriers Compared to Standard Vapor Barriers
Vapor barriers, also referred to as vapor retarders, are used to control water vapor, a gas, from entering the thermal cavity. Their ability to do so is measured in perm ratings. A true vapor retarder should be between .09 and .02 perms for metal buildings. Air barriers are used to control air movement from inside and outside the thermal envelope. Most materials used are measured under ASTM E2178. The perm rating of an air barrier separate from the vapor barrier should be 25 perms or above. This allows water vapor to carry its moisture through the air barrier instead of trapping it.
A building designer must identify the air barrier. A vapor retarder can be designated as both an air barrier and a vapor retarder. If a designer chooses to use an air barrier separate from the vapor retarder, the air barrier then cannot be a vapor retarder and must be a breathable (vapor permeable) barrier. In essence, the air barrier design needs to be amped up a notch to go further than a vapor retarder if it is appropriated separately.
In many climate zones, the vapor barrier is placed on the inside of the thermal envelope, which is the warm side in northern climates. However, some climate zones require the vapor barrier on the outside, which is the warm side in places like South Florida and Hawaii. Because these climate zones have warm, moist air outside the thermal envelope, they require different approaches to air tightness and systems.
Air Barriers and Commercial Code Compliance
As previously noted, IECC 2018 and ASHRAE 90.1-2016 list air barriers as a mandatory component of the building’s thermal envelope and call for them to be indicated in drawings. ASHRAE states:
5.4.3.1.1 Continuous Air Barrier Design
The continuous air barrier shall be designed and noted in the following manner:
a) All air barrier components of each building envelope assembly shall be clearly identified or otherwise noted on construction documents.
b) The joints, interconnections, and penetrations of the continuous air barrier components, including lighting fixtures, shall be detailed or otherwise noted.
c) The continuous air barrier shall extend over all surfaces of the building envelope (at lowest floor, walls and roof).
d) The continuous air barrier shall be designed to resist positive and negative pressures from wind, stack effect, and mechanical ventilation.
5.4.3.1.2 Continuous Air Barrier Installation
The following areas of the continuous air barrier in the building envelope shall be wrapped, sealed, caulked, gasketed, or taped in an approved manner to minimize air leakage:
a) Joints around fenestration and door frames (both manufactured and site-built).
b) Junctions between walls and floors, between walls at building corners, and between walls and roofs or ceilings.
c) Penetrations through the continuous air barrier in building envelope roofs, walls, and floors.
d) Building assemblies used as ducts or plenums.
e) Joints, seams, connections between planes, and other changes in continuous air barrier materials.
IECC 2018 states:
C402.5 Air Leakage—Thermal Envelope (Mandatory). The thermal envelope of buildings shall comply with Sections C402.5.1 through C402.5.8, or the building thermal envelope shall be tested in accordance with ASTM E779 at a pressure differential of 0.3 inch water gauge (75 Pa) or an equivalent method approved by the code official and deemed to comply with the provisions of this section when the tested air leakage rate of the building thermal envelope is not greater than 0.40 cfm/ft2 (2.0 L/s m2). Where compliance is based on such testing, the building shall also comply with Sections C402.5.5, C402.5.6 and C402.5.7.
C402.5.1 Air Barriers. A continuous air barrier shall be provided throughout the building envelope. The air barriers shall be permitted to be located on the inside or outside of the building envelope, located within the assemblies composing the envelope, or any combination thereof. The air barrier shall comply with Sections C402.5.1.1 and C402.5.1.2.
Exception: Air barriers are not required in buildings located in Climate Zone 2B.
C402.5.1.1 Air Barrier Construction.
The continuous air barrier shall be constructed to comply with the following:
- The air barrier shall be continuous for all assemblies that are the thermal envelope of the building and across the joints and assemblies.
- Air barrier joints and seams shall be sealed, including sealing transitions in places and changes in materials. The joints and seals shall be securely installed in or on the joint for its entire length so as not to dislodge, loosen or otherwise impair its ability to resist positive and negative pressure from wind, stack effect and mechanical ventilation.
- Penetrations of the air barrier shall be caulked, gasketed or otherwise sealed in a manner compatible with the construction materials and location. Sealing shall allow for expansion, contraction and mechanical vibration. Joints and seams associated with penetrations shall be sealed in the same manner or taped. Sealing materials shall be securely installed around the penetration so as not to dislodge, loosen or otherwise impair the penetrations’ ability to resist positive and negative pressure from wind, stack effect and mechanical ventilation. Sealing of concealed fire sprinklers, where required, shall be in a manner that is recommended by the manufacturer. Caulking or other adhesive sealants shall not be used to fill voids between fire sprinkler cover plates and walls or ceilings.
As insulation cavity thicknesses increase with code advancements, and particularly in pre-engineered metal buildings, the location of the dew point is slowly migrating to within the cavity instead of somewhere on the surface of the insulation facing. Thus, moisture management is crucial to the building’s design and end use. High-moisture buildings, such as swimming pools or any high relative humidity (RH) interior conditions, will need proper design to manage the potential moisture being introduced to the thermal envelope.
The key is to remember the high-level basics:
- Air leakage is sometimes called infiltration, which is the unintentional or accidental
introduction of outside air. - Humid climates will have warm, moist air moving into the building through leakage and door passage. In the winter, this can result in moist indoor air moving into the envelope cavities. Through this process, condensation can occur.
- Infiltration is caused by wind, stack effect, and mechanical equipment.
- Wind creates positive pressure on the windward side, and negative pressure on the leeward side (see Figure 1).
- Stack effect is warm air rising in winter, leaking at the ceiling level; and cold air infiltration at the lower levels of the building.
- Mechanical equipment moves air within a building, which can generate pressure differences if the air is not properly exchanged.
Currently, air barriers have three paths to compliance:
- Materials: Any material tested per ASTM E2178
- Assembly: Any assembly tested per ASTM E283
- Whole building testing per ASTM E779*
* Future code cycles are trending toward whole building testing per ASTM E779.
Although the vapor barrier can act as the air barrier, any air leakage through the vapor barrier has huge potential to allow moisture migration into the thermal cavity. As you can see in Figure 2, having a separate air barrier is always a good idea in several construction types.
Conclusion
Proper design and installation of air barriers—whether intended to function solely for that purpose or to act as vapor retarders as well—are critical to ensuring a fully sealed building envelope. In addition to meeting code requirements, proper air barrier systems save both energy and money.

