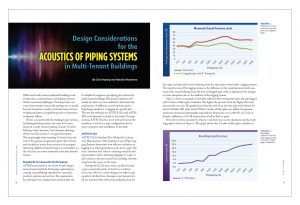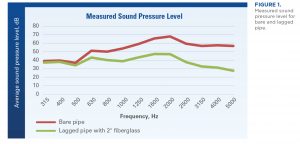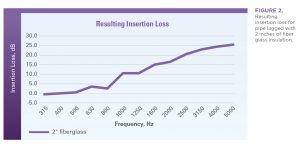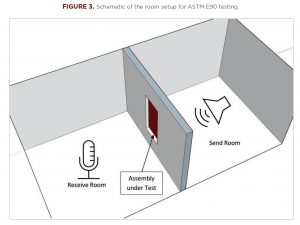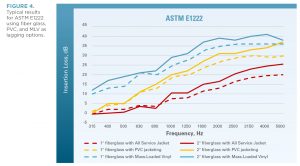Design Considerations for the Acoustics of Piping Systems in Multi-Tenant Buildings
Offices and multi-tenant residential buildings such as high rises, condominiums, and duplexes present distinct acoustical challenges. Unwanted noise can come from external sources like passing cars or nearby bus and train lines, as well as internal sources such as washing machines in neighboring units or businesses in adjacent offices.
Noises associated with the building’s pipe systems, including plumbing noises, also need to be minimized in a multi-tenant building. Sounds of toilets flushing, “water hammer,” and rainwater draining off the roof all can lead to occupant frustration. Not surprisingly, water traveling 30 stories from the roof to the ground can generate quite a bit of noise; and mechanical noises from sources such as pumps delivering chilled and heated water, or air handlers on the roof, also can create unwanted noise that disturbs tenants.
Standards for Acoustic Performance
ASTM International is one of the world’s largest international standards-developing organizations, creating and publishing standards for materials, products, systems, and services. The organization has developed two standard test methods that can be helpful for engineers specifying pipe systems for multi-tenant buildings. Mechanical engineers primarily use these two test methods to determine the performance of different acoustic systems and to help design insulation or lagging for specific jobs. The two test methods are ASTM E1222 and ASTM E90, each discussed in detail in this article. For pipe systems, ASTM E1222 is more relevant because the insulation is tested in a pipe configuration that is more consistent with installation in the field.
ASTM E1222
ASTM E1222: Standard Test Method for Laboratory Measurement of the Insertion Loss of Pipe Lagging Systems determines how effective insulation or lagging is at reducing breakout noise from a pipe. The term “insertion loss” refers to reducing sound by adding insulation and/or jacketing (lagging) to a pipe or duct system to prevent sound from traveling outward, away from the source of the noise.
During the E1222 test, noise is produced inside a pipe (commonly made of steel) in a reverberation room, which is a room designed to reflect noise equally in all directions. Average sound pressure levels are measured first with sound radiating from the bare pipe and then with sound radiating from the same pipe covered with a lagging system. The insertion loss of the lagging system is the difference in the sound pressure levels measured with sound radiating from the bare and lagged pipe, with an adjustment for changes in room absorption due to the addition of the lagging system.
Figure 1 shows an example of raw data collected when testing bare pipe and pipe lagged with 2 inches of fiber glass insulation. The higher the pressure level, the higher the noise perceived by our ears. The graph shows that the noise from the bare pipe was between 40 and 65 decibels (dB) when tested. When 2 inches of fiber glass was added, the pressure level/noise decreased substantially, especially for frequencies over 1,000 Hz. As a rule of thumb, a difference of 10 dB is perceived as half as loud or quiet.
From the raw data presented in Figure 1, insertion loss can be calculated, and the resulting graph is shown in Figure 2. This graph shows that 2 inches of fiber glass insulation is effective in reducing noise at frequencies above 1,000 Hz. The fiber glass did not significantly contribute to noise reduction at lower frequencies because fiber glass is relatively light, and mass is needed to reduce lower frequencies.
ASTM E90
Another test that can help engineers specify the right acoustic treatment for different pipe scenarios is ASTM E90. This test measures the airborne sound transmission loss of interior and exterior building partitions and elements, such as windows, doors,
and roof assemblies. The test results are used to calculate the sound transmission class (STC) and outdoor-indoor transmission class (OITC) ratings of the item tested.
According to a sound control guide developed by the North American Insulation Manufacturers Association (NAIMA), STC is a numerical rating of the ability of a wall or floor/ceiling assembly to minimize sound transmission. The higher the STC rating, the better the wall or floor/ceiling assembly can minimize sound transmission. The OITC is a number rating of the sound transmission loss of a constructed assembly. It helps designers determine how effectively their design will protect occupants from sounds generated outside of the building or unit.
ASTM E90 testing is done in a flat configuration, where the assembly under test is installed in an opening of a wall, so it is not as relevant or applicable for pipe systems. Poor installation can reduce acoustic performance by approximately 15 to 20 points from the laboratory values, according to NAIMA. By definition, pipe system installation will not be flat, and results are expected to deviate from those obtained in the lab when running ASTM E90. ASTM E1222 is therefore a more relevant test when it comes to the pipe geometry.
For the ASTM E90 test, two reverberation rooms are set up adjacent to one another, with an opening between them. The item to be tested is installed in the opening between the rooms. Noise is generated in one room and received in the second room. The test measures the sound transmission loss between the sending and receiving rooms. An example of the layout of this type of testing is shown in Figure 3.
Acoustic Solutions on the Market
Now that we have reviewed test methods, we can discuss insulation system solutions. Figure 4 and Figure 5 show the typical performance of lagging assemblies using 1-inch and 2‑inch fiber glass insulation as a base, with an all-service jacket (ASJ). PVC and mass-loaded vinyl (MLV) jacketing are also shown. Fiber glass insulation is highly effective in mitigating higher frequency noise. The addition of PVC jacketing further improves performance. When considering the performance of fiber glass and systems with PVC jacketing, it can be observed that 1 inch of fiber glass insulation with PVC jacketing will perform better than 2 inches of unjacketed fiber glass insulation, and it offers the practical advantage of a thinner profile. If space is limited, adding PVC jacketing can provide an effective solution to noise control. The disadvantage is the additional labor cost of installation; however, PVC jacketing installation is relatively fast, especially for straight runs.
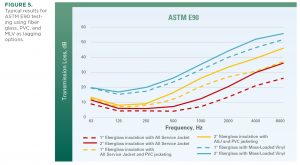
To achieve top performance, a combination of a heavy jacket and fiber glass will be required. MLV is commonly used for heavy jacketing, given its ease of cutting and installing. MLV can be found as a system, with quilted fiber glass blankets, or as rolls of MLV only. It can come in 1 pound per square foot (psf) or different weights. MLV at 1 psf is most common and is generally easier to work with than the heavier options. Despite the weight, the material is pliable and is installed on top of the fiber glass insulation, if it is purchased as rolls. As a side note, while MLV may not be commonly used for residential applications, acoustic systems with MLV are used extensively in the industrial insulation sector for liquefied natural gas and similar facilities to mitigate noise from compressors and other equipment.
Figure 4 and Figure 5 show that the addition of MLV further improves the performance of the lagging systems. Please note the performance below 1,000 Hz. Lower frequency noises in pipes may originate from pumps, compressors, flow noise, various bending modes of the pipes, or vibrations transferred structurally. As can be seen in Figure 4, lagging systems with MLV can provide noise reduction between 10 and 40 dB, depending on the frequency, which can provide substantial noise mitigation. Note that the y-axis shows numbers below zero. This is because some lagging systems can actually add to the noise. This may happen for a variety of reasons, and it is usually only an issue at lower frequencies. Similar performance is seen in the ASTM E90 data shown in Figure 5.
Considering all the data on various lagging systems, one can see that there are options with varying degrees of complexity and performance. Depending on the situation, budget, and space constraints, one can design a system to help mitigate noise and keep commercial and multi-residential tenants happy (and quiet).
A Proactive Approach to Acoustics Is Essential
When designing a multi-unit building, engineers need to take a proactive approach to the acoustic issues surrounding the piping systems. As more people shift to remote or hybrid work environments, residents are spending more time at home, and a separate work environment may be needed. Failing to properly design for acoustical control of the piping systems can result in frustrated residents in the short term; and, in the long term, bad building acoustics can result in a lack of interest in multi-tenant residential and office buildings, less vibrant downtown areas, and lower economic benefits to builders, commercial tenants, and communities from lower economic activity. No one wants to live or work in a noisy building, but this is especially true of people in higher-end buildings, who expect a greater degree of privacy and noise control.
The following are some considerations when designing the piping systems for multi-unit residential buildings.
Isolate plumbing pipes. It is important to mechanically isolate the plumbing system pipes and drains from walls or ceiling assemblies. If the pipes are not properly isolated from these components, you risk turning the entire wall into a speaker that transmits noises from unit to unit. Ideally, where plumbing is installed in double-stud assemblies, it should be installed only on the stud row of the unit that it serves.
Specify the right products. Using a heavy pipe, such as cast iron, for wastewater will help minimize noise. Ideally, the pipe would be enclosed in the wall assembly, located in a space where this noise would be more acceptable, such as a hallway. Situating it next to a bedroom would not be ideal. For rain draining off a roof, using bends in the pipeline will help slow the flow of the water down and minimize noise. When you have a pipe in a wall assembly, consider specifying gypsum panels around the pipe. Gypsum board panels can help reduce background noise. Where PVC is used, fibrous pipe lagging with a jacket can reduce breakout flow noise. The heavier the jacket, the greater the performance will generally be. Using MLV would be best, and a PVC jacket would provide better performance than just an ASJ.
Ensure that insulation is correctly installed. Design teams must work together with installers to make sure that insulation around the piping systems is installed correctly and that there is enough room for the insulation needed. When insulation is not installed properly, acoustic performance can be much lower than what was expected.
Insulate walls properly. Insulation is not just about thermal performance, it is also about acoustical control. As more designs incorporate single-stud assembles, walls are becoming thinner, which results in more noise traveling among units. It is therefore a good idea to fill the cavity in a wall assembly with a fibrous insulation product. An empty wall cavity can turn into a drum chamber, transmitting and amplifying noise. Plus, most wall assemblies without fibrous insulation will not meet International Building Code minimum performance requirements and may result in noise complaints.
Do it right the first time. The cost of retrofitting an existing piping system to reduce unwanted noise would be extremely high and involve either replacing existing pipes with cast iron or installing MLV jacketing over the existing pipes. Installing jacketing will be less invasive than a complete pipe replacement. However, both of these approaches would involve opening walls and having to redo finishes. Further, it is difficult and expensive for a retrofit to incorporate all of the elements that can be included when taking a proactive approach to the project.
Conclusion
When designing piping and utility systems for multi-tenant buildings, it is essential that engineers take acoustics into consideration. Proper acoustic design can help with sound control and increase the comfort of residents and tenants, which improves their ability to enjoy the space.
Chris Hoying is an Acoustic Engineer with Johns Manville. Natalia Maximova is Senior Product Engineer at Johns Manville. To learn more about JM solutions that can help you address acoustics issues, visit: www.jm.com/en/mechanical.

