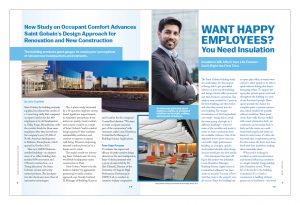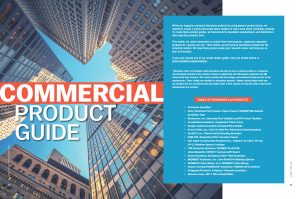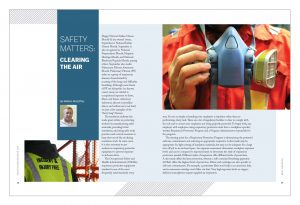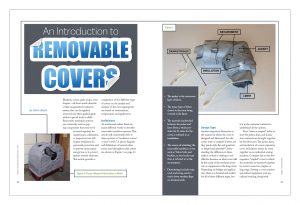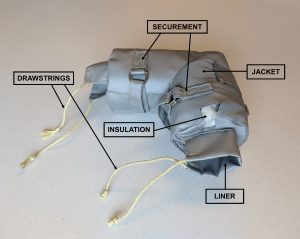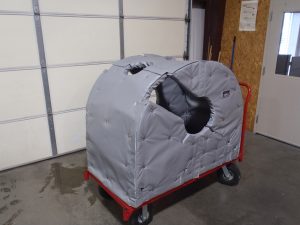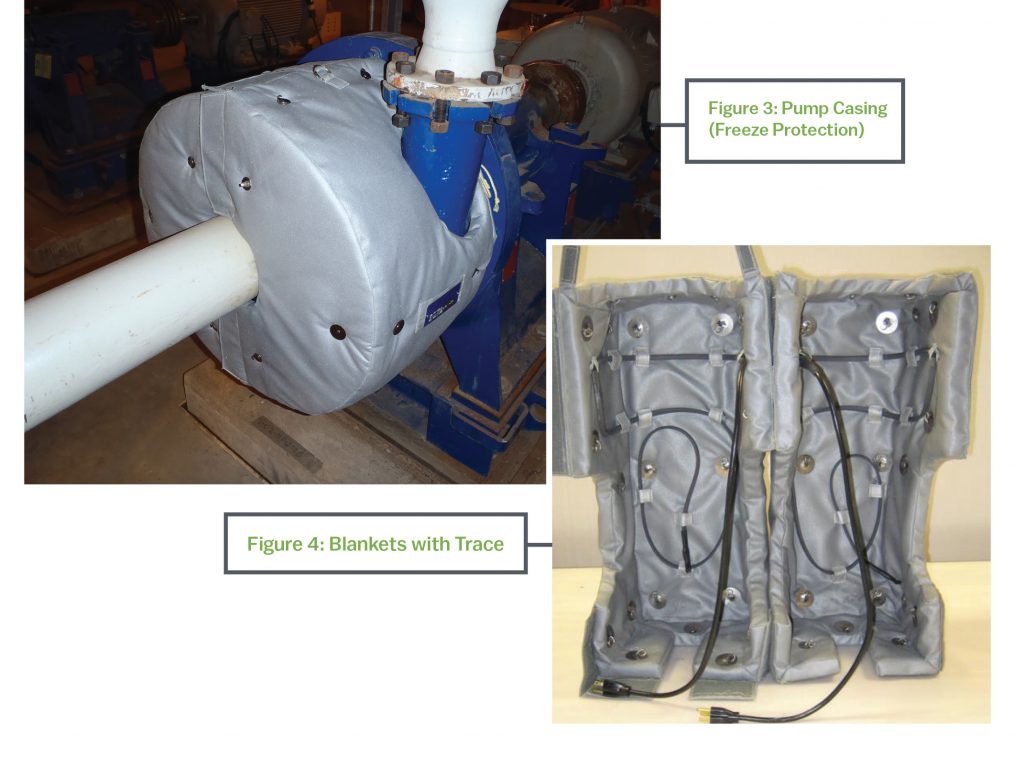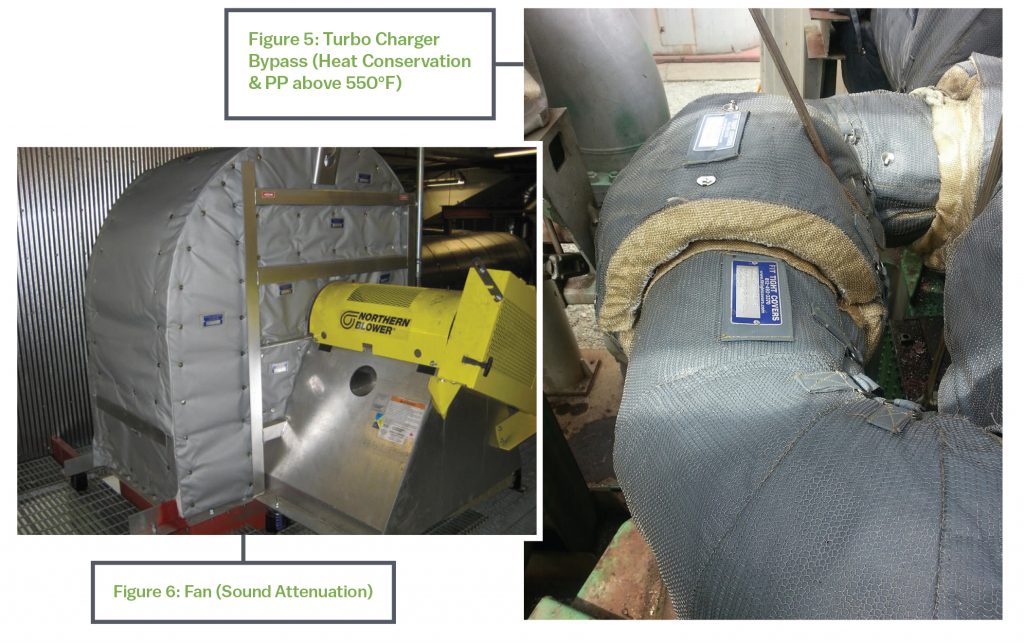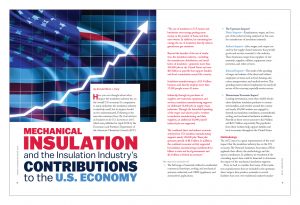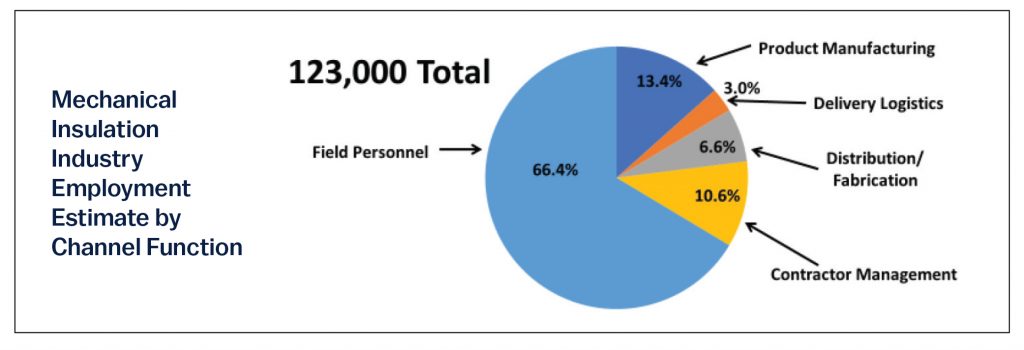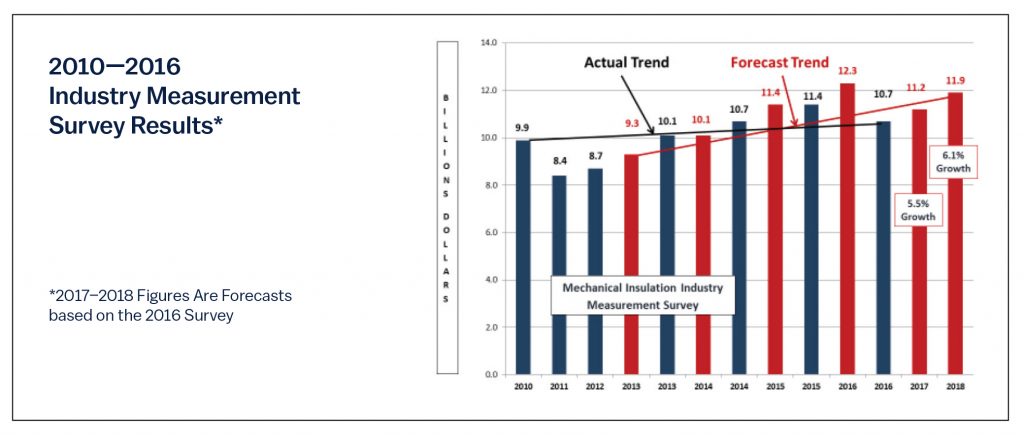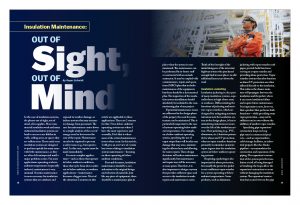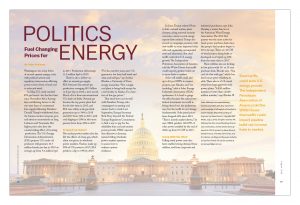Editor’s Note: Commissioning first showed up in the building market in 1977 when Public Works Canada started using it in their project delivery system. Others got on board in the early 1980s, and the decade closed with ASHRAE Guideline 1, first published in 1989. Electric utilities promoted commissioning and its use became more widespread, including development of commissioning specifications for use by the General Services Administration and the Army Corps of Engineers in the 1990s. Several commissioning-oriented organizations were created, and in 1998 the U.S. Green Building Council included commissioning in its LEED requirements. More widespread adoption by the private sector has occurred over the past 2 decades, and today commissioning is common as a building practice.
One might ask why commissioning is necessary if we have professionals designing buildings. Shouldn’t everything just work correctly? Consider this: when engineering an automobile, millions of dollars are spent on designing, engineering and testing prototypes, until a car can be mass produced at a fraction of the development costs. For buildings, the opposite is true. Each building is different, and the design and engineering costs are a fraction of the building construction cost. There are just so many complex elements coming together, often in an accelerated time frame. Commissioning provides assurance that those complex elements will come together and deliver the building functions to the owners and users of buildings. With commissioning becoming more mainstream, we brought together some experts from different parts of the industry to answer some questions about new building commissioning.
This roundtable was conducted by ASHRAE Journal with Reid Hart, P.E., Member ASHRAE; Walter Grondzik, P.E., Fellow/Life Member ASHRAE; Ole Teisen, Member ASHRAE; Evan Mills; Gerald Kettler, Life Member ASHRAE; Ross D. Montgomery, P.E., CPMP, BEAP, BEMP, HBDP, Fellow ASHRAE; Ryan M. Colker; and Bruce Pitts, CPMP, Life Member ASHRAE.
QI: What is building commissioning, and how does it differ from standard system start-up and testing, adjusting and balancing (TAB)?
Montgomery: Building commissioning ties together all of the parts of the design and construction processes so that the owner can receive the best performing building. System start-up of major equipment is an essential beginning to make sure the equipment and systems specified are furnished, installed and powered correctly, free from initial manufacturer or shipping defects, and able to operate where they were designed to fit. Once operating in place, the start-up technician can adjust their default operating parameters and settings to the design requirements. The testing, adjusting, and balancing (TAB) specialty contractor is certified to provide a professional service that essentially ensures that the design engineers’ parameters are set up on the project’s equipment and systems. The TAB contractor performs air and hydronic measurements as required and uses their expertise to adjust and balance the HVAC equipment and system flows, pressures and mechanical/electrical parameters to meet the intent of the design, and then notes any deficiencies found for repair. Following the validation that the start-up and TAB work are complete, the commissioning provider then performs the functional performance testing that verifies and documents that the systems and assemblies are designed and installed to meet the owner’s project requirements (OPR).
Kettler: The commissioning process is intended to verify and document that the system being commissioned operates and performs as intended by the building design and owner’s requirements. The process is system-based and includes interoperability with other systems to produce seamless performance for the total building environment. The equipment start-up is isolated to one piece of equipment and seldom involves other connected equipment, so the interoperability is not verified. Also in start-up, the equipment performance results, such as total airflow, are seldom verified. The TAB function is performed on equipment as installed and after startup, then verifies function and sets the equipment to design or maximum levels based on the project design. TAB is not normally responsible to document part-load operation, and all interface results. That is where commissioning comes in. Neither the start-up nor the TAB functions are involved with design processes. The commissioning process begins at the start of design, with the field functions conducted after startup and TAB to verify that the correct equipment was installed, the equipment and interconnected system functions per design, and the entire interconnected assembly produces the desired results under all required conditions.
Q2: What are the benefits of commissioning to the building owner or tenant?
Kettler: The benefit of the commissioning process to the owner and tenant is the verification and documentation of the actual performance of the commissioned systems. Nearly any assembly or system in a facility can be commissioned. The designers translate the owner’s requirements into construction and contract documents, but do not test actual constructed performance. The contractors and suppliers provide and install the equipment and systems as designed, but seldom have the control over design or may lack the skills needed to verify performance. As buildings become more complex, the commissioning provider is the only entity that represents the owner from the beginning of the development process, through design and construction and into the operation of the facility. Thus, commissioning provides the process, the skills, the testing equipment, the experience and the reporting to provide information to the facility, the owner, and the tenant. The goal of the commissioning process is to provide the facility in proper operating condition at the completion of construction on day one of operation. This results in immediate beneficial use of the facility, and trained operators, so the owner does not spend time and money completing or fixing things that should have been correct and performing properly at move-in time.
Grondzik: When it comes to cost saving benefits—I am an engineer, so this is hard to say, but—have faith. Commissioning improves the quality of outcomes. Un-commissioned projects do not reach their full energy efficiency/conservation potential; they simply cannot due to the myriad things that can go wrong during an exceptionally complex, multiyear design/construct/operate dance. Commissioning will save energy versus not commissioning. The question is: how much energy?
I believe this question cannot be answered with any certainty. On a modestly complicated project, any number of energy-related issues will be found, considered and acted upon during commissioning. Some of these issues will be minor; a couple may be major. They can all collectively improve energy performance. I believe that the numbers—were they readily available—would prove this hypothesis. In the absence of numbers, have faith.
Evan Mills has researched the costs/benefits of commissioning. Look at his work for some numbers. But consider that the current numbers are dated (although they are about to be updated) and that it is hard to calculate and/or account for the cost/benefit of changing eight words in a spec to reduce the leakage of conditioned air into unconditioned spaces, or the dollar costs/benefits of having a contractor do a better job installing VAY controls on 1,000 boxes because she knows 50 will be sampled as part of the commissioning verification process. Do not discount the hard-to-quantify benefits of improved thermal, visual or acoustical comfort and better air quality. Have faith. The benefits are there (as are the costs; but little that is good is free).
Q3: What are the most common types of issues and technical deficiencies that are discovered during the commissioning process?
Teisen: In European building design, the building automation system (BAS) is often left to the contractors to figure out. When that approach is combined with optimized procurement procedures where “low bid rules,” we have the basis of a disaster. This results in poor interaction between system components from different suppliers, poor or no common user interface, limited trending capabilities, etc.
In European buildings, cooling systems often consist of several different subsystems, each with its own controls. Typically, there is a programmable logic controller (PLC) for each chiller, another PLC for the cooling towers, a third PLC controlling the interaction between the chillers, and a BAS controller for the pumps. Often these individual controllers don’t communicate with each other causing limited system functionality. The limited trending capability adds to the difficulty of proper troubleshooting, loop tuning and commissioning tests. When it comes to the construction phase, our main focus is review of the TAB work.
In many countries in Europe, hydronic TAB is an integrated part of a delivery of the piping system, and air balancing is an integrated part of the ventilation system. That means the TAB supplier rarely questions the design or construction of the systems, so we see many issues here.
Mills: In the Lawrence Berkeley National Laboratory’s (LBNL’s) database of commissioning outcomes in 643 buildings across the United States by 38 providers and a $43 million investment, we were able to analyze about 6,700 specific deficiencies in existing buildings and about 3,500 in new buildings (http://cx.lbl.gov). Deficiencies pinpointed during the design process include issues such as equipment oversizing and excessive illuminance.
Following construction, HVAC and associated thermal distribution systems have the primary identified problems, followed by control systems. Key hardware interventions to address the problems include corrections to improper installation and replacement or (re)calibration of faulty sensors. On the controls side, correction of specified setpoints and rationalized sequences of operations are particularly common interventions. Issues and opportunities can differ in more specialized buildings such as interventions in the design process for data centers to achieve hot-aisle/cold-aisle configurations that enable more efficient and effective heat removal. The relatively low incidence of issues cataloged in non-mechanical systems (lighting, envelope, etc.) may reflect that commissioning providers tend not to focus as much on those areas. In-depth studies have found that in many cases these deficiencies would have led to increased O&M costs and premature failure of equipment, in addition to energy waste. The LBNL database finds median energy savings on the order of 15%.
Pitts: The most common issues are system integration and control optimization for many project types. When functionally testing HVAC systems, we find that the specific components of the systems usually are installed and operating in accordance with the device sequences. However, when we functionally test the system integration, we find that the components of the system have not been properly tuned to optimize the operation of the whole system. For example, the terminal units have each been balanced to their airflow rates, and the supply fans have balanced, but the system static pressure has not been optimized to operate the system at the minimum possible pressure at the optimized airflow rate. With today’s energy-efficient buildings, we are required to include static pressure reset. It’s very important to find the optimum pressure range to operate the system through airflow range. This is also an issue when the control sequences require discharge temperature optimization as well as static pressure optimization. The ability to control these two functions together becomes more difficult if they were not set up correctly in the first place. Once these issues are resolved, occupant comfort is controllable for both temperature and noise.
Q4: Is commissioning cost-effective? How can the benefits be better communicated to building owners, developers, and tenants?
Colker: To many owners, commissioning appears to be just a new expense or an additional process that can slow completion of a project. To overcome such notions, owners must see the value and recognize the benefits commissioning provides. The LBNL study provides a solid industry-wide return on investment, but owners often think their project is unique. Peer-to-peer sharing of case studies, lessons learned and costs avoided across all building types and sizes can be powerful.
Commissioning providers should encourage building owners to share how commissioning identified potential problems early, avoiding costly change orders or saving operations and maintenance costs. In most cases, owners do not possess the expertise in building systems necessary to ensure that projects as delivered are meeting their expectations—some may not have even formally outlined such expectations. Commissioning provides a means for owners to establish and then verify achievement of project goals. Savvy building owners recognize the gaps in the current design and construction process and the impact they have on the ability to achieve increasingly higher performance requirements. A clear explanation of how commissioning is designed to fill those gaps and the intended benefits would be helpful in further expanding its use.
Mills: Commissioning new buildings is highly cost-effective in comparison to many other energy efficiency measures (see my article, “Capturing the Potential,” at http://tinyurl.com/yddlbh4x). The median new building commissioning cost in the LBNL database is $1.16/ft2 ($12.49/m2)—or 0.4% of total construction cost—achieving a payback time of about four years. When considering non-energy benefits—HVAC downsizing, reduced callbacks, etc.—nominal commissioning costs are reduced by half on average. In one-third of the cases, the full commissioning costs are more than offset by these non-energy benefits. Costs for commissioning existing buildings tend to be much lower (averaging $0.30/ft2 [$3.23/m2]) with average payback times just over one year.
An important second-order component of cost effectiveness is ensuring attainment of energy savings through forensic quality control and the persistence of those savings thanks to the design-intent documentation, ongoing monitoring, and operator training that accompanies a comprehensive commissioning process. Uncommissioned buildings will commonly save less energy, and those savings will erode more quickly over time than when a commissioning process is undertaken. Not surprisingly, the greatest absolute levels of cost savings are often found in energy-intensive facilities. These include high-tech buildings such as data centers, laboratories, and cleanrooms, as well as in association with large nodes of energy use for conventional facilities such as central plants. See my article, “Commissioning HighTech Facilities,” at http://tinyurl.com/y9e27582. Effective communication of benefits to stakeholders requires metrics geared for the intended audience. Owners and developers are interested in first cost impacts, while owners are also interested in net cash flow and return on investment. Depending on lease structure, tenants are focused more exclusively on operating cost savings. Non-energy impacts are of value to virtually every stakeholder, and range from first cost savings, to improved indoor environmental quality, to reduced risk of construction-defects litigation.
Q5: What standards, guidelines, and codes relate to commissioning?
Hart: Energy codes and standards require some level of verification, functional testing, or commissioning. ASHRAE Standard 90.1-2016 requires commissioning of HVAC systems for buildings larger than 50,000 ft2 (4600 m2), with required testing of all mechanical and lighting controls and verification or testing of envelope air barrier construction. SSPC 90 .1 is currently considering more extensive commissioning requirements. The 2015 IECC requires similar lighting testing and mechanical and service hot water system commissioning on systems above a certain combined size. California Title 24 has commissioning requirements including design review for buildings 10,000 ft2 (1000 m2) or larger and requires design review for smaller buildings. Specific testing requirements are specified for fenestration, lighting, HVAC, and refrigeration systems.
For above minimum code programs, ASHRAE Standard 189.1-2014 has requirements for mechanical, service hot water, lighting, water pumping, or irrigation system functional testing based on system size with commissioning required for buildings larger than 10,000 ft2 (1000 m2). USGBC’s LEED v4 has a fundamental commissioning and verification credit that requires lighting and HVAC commissioning for all buildings and includes design review. LEED-enhanced commissioning provides added credits for submittal review, operator training verification, seasonal testing, IO-month operational review, plans for ongoing commissioning, monitoring-based commissioning, or envelope commissioning.
Kettler: Commissioning as a process is relatively new to the design and construction of buildings. As a verification of building systems performance, it is a relative of building inspection and performs similar functions. Since buildings are becoming increasingly more complex, and the code process wants verification of performance, the commissioning process provides the activities and documentation to validate systems and performance.
Thus, it is logical that since the codes require performance, for the complex systems the commissioning process would be included. ASHRAE has developed a standard for commissioning in Standard 202, Commissioning Process for Buildings and Systems. Since commissioning provides a quality and verification process, other ASHRAE standards have included testing and commissioning requirements. Standard 189.1 has adopted Standard 202 as the required process with other standards to follow.
On the code side, the International Code Council (ICC) has fully adopted commissioning as a process in their Energy Code (IECC-2018) and their Green Code (IGCC-2015). The 2018 issue of the IGCC will adopt ASHRAE Standard 189 .1-2017, which has a fully functional commissioning process based on Standard 202. With more cities and states adopting the energy and green codes, the commissioning process is becoming a normal activity in building construction.
Teisen: Europe has many countries and climate zones, so the focus of commissioning varies. It does not make any sense to spend all your commissioning efforts on a heating system in Greece or on comfort cooling in northern Finland. The different building enclosures also affect the commissioning approach. However, the biggest differences are cultural; with the result that Europe does not have a common standard. Every country does commissioning in its own way. In countries that use a structured commissioning process, a process inspired by ECBCS Annex 47 (similar to ASHRAE Guideline 0) from the International Energy Agency is often used. The exception is the UK where CIBSE has published seven codes of commissioning. “Code M, Commissioning Management” refers to the other six codes that cover specific commissioning tasks for different building systems.
The Code M process is not like Annex 47; for example, the OPR is missing. So the British must extract acceptance criteria for reviews and tests from other documents. The Building Services Research and Information Association, BSRIA, publishes guidebooks compliant with the CIBSE commissioning codes. In Denmark we have the Danish Standard DS 3090-2014, “The commissioning process in buildings—Installation services in new buildings and major renovations,” which is compatible with Annex 47 and Commissioning requirements in the sustainability certification programs described by BREEAM, DGNB and LEED.
REHVA, the Federation of European Heating, Ventilating and Air-conditioning Associations, are also publishing standards, accreditation programs for professionals and handbooks related to commissioning together with Eurovent Certita and the EU-funded research project “QUANTUM” (www.quantum-project.eu).
Q6: How is commissioning applied at different phases of the building life (design, construction acceptance, tenant infill, renovation, ongoing operation)?
Grondzik: The building commissioning process is a quality delivery process. This basic premise is constant and applies at all phases of a building’s lifespan. Commissioning is a project-spanning process—not an activity. Commissioning is not applied, for instance, at construction acceptance. Commissioning is applied across pre-design, design, construction, and occupancy phases of new construction-and parallel phases or stages in the ongoing life of an existing project. The foundational basis for commissioning is the owner’s project requirements. This term is used for new construction and is morphed to current facility requirements (which are really the owner’s current requirements) for existing buildings.
Commissioning is essentially understanding what an owner requires/desires by way of quality and then applying validation procedures to ensure that this level of quality can be delivered by the building in operation. ASHRAE defines retro-commissioning as the application of the commissioning process to projects not previously commissioned.
Recommissioning is the application of the commissioning process to a project that was previously commissioned—but with a gap in the quality assurance process. Ongoing commissioning describes the application of the process to a project that was, and still is, commissioned with no gap in process. The key difference in these commissioning applications is the degree of freedom available to the process. New construction is a blank slate with project-specific boundaries. Retro- and recommissioning are constrained by an existing array of artifacts (chillers, VAV controls, roof vapor retarders). New construction will always involve design and construction; retro- and recommissioning may or may not involve design and construction. Monitoring-based commissioning is not a distinct process, but rather describes a tool that has been applied to the process.
Pitts: Commissioning core-and-shell buildings with future tenant improvements brings special impacts in how the systems will be initially started and operated as the core spaces are connected. In design review, we must develop strategies and install devices to operate the systems without affecting occupied spaces. Some of these strategies may include installing ductwork and dampers in the unoccupied spaces that allow the central system to operate in a stable condition without a substantial portion of the distribution system installed. This also extends to the hydronic systems, where the central equipment must have sufficient flow rates to allow them to operate and avoid unnecessary failures due to insufficient flow or temperature differentials.
In major renovations where we’re only affecting a portion of the systems, we must consider the impact of these alterations both during and after construction. In most major renovations, we have found that once the renovation is completed, the commissioning team was not tasked with reoptimizing the operation of the central systems. We may have changed the system dynamic with the renovation modifications. Therefore, the systems require additional tuning to meet the energy-efficiency goals.
Q7: How are DDC trends, submetering data, and other diagnostic tools used in commissioning?
Montgomery: Direct digital control (DDC) and building automation systems (BAS) are useful during functional performance testing (FPT) of HVAC&R systems during the commissioning process. As a part of the precommissioning checklist process, trends of DDC points and sub-metered data can be furnished to prove operation of equipment and control devices. During FPT, after each control point is tested for its individual compliance with the contract documents, the sequence of operation for the project is tested using conventional line-by-line scrutiny. This diagnostic testing is static and many times can be enhanced by using DDC trends to monitor longer term performance. Submetering of specific loads in conjunction with trending can further benefit the FPT process by monitoring performance of the design parameters and intent of the contract documents. DDC/BAS systems often are specified to provide a graphical user interface (GUI) along with their basic installed control systems. Graphical presentation and representation of important equipment related point groups, trending data, and submetered devices and values on the GUI is a very useful tool for perpetually monitoring the status of commissioned systems.
Hart: Once new building commissioning is complete, savings can be maintained or improved through monitoring-based commissioning (MBCx). MBCx systems combine data collection, data analysis, energy modeling results, and commissioning expertise into a process that maintains building performance over time. MBCx can be either manual or automated. In a manual approach, submetered data is rolled up to a dashboard so the building operators can track system energy use over time. When there are increases in relative energy use, operators can evaluate why. An example is the large chiller plant monitoring required by Standard 90.1-2016. With continuous COP or kW/ton of the chiller plant available, operating staff can see unusual changes and correct problems, such as a pump VSD left in the full on mode or chilled water temperature reset disabled.
Even very simple monitoring systems that track whole building 15-minute interval electric use can reveal problems, such as excessive after-hours lighting use or chiller operation when the economizer should provide cooling. Automated systems can provide more sophisticated feedback, such as a software analysis of energy anomalies, adjustment of energy use for weather and other parameters, and even fault detection that suggests what systems need attention. Qualifying MBCx receives a LEED v4 credit.
Q8: What training and certification options are available for commissioning specialists?
Pitts: There are a multitude of commissioning certifications out there; currently three of them are ANSI accredited-BCCB (BCA), ASHRAE, and ACG. These are the certifications that are recognized as the standard for commissioning providers. The organizations behind each certification provide numerous training opportunities through online course modules, workshops, classroom training, and through webinars. Commissioning is best learned in the field. Whether a junior commissioning provider or a design engineer, nothing beats exposure to real-world scenarios. Field experience, combined with the mentorship of an experienced commissioning provider, allows engineers to learn directly from real issues that arise in the operation of building systems.
Everything revolves around systems. So many times, a design engineer is focused on the individual components and equipment; where the commissioning provider looks from the perspective of putting it all together and operating it as a functioning “system.” You don’t really get a sense for the systems perspective until you are given the opportunity to “touch, listen, and smell it.” Commissioning is about putting the theory of design into practice. I actually started my career with a couple years in the field in “startup services,” the precursor to commissioning, and only after that did I start designing.
Colker: Several organizations offer training and certifications on various elements of the commissioning process. Some training focuses on the process itself whereas others focus on the specific systems to be commissioned. Building owners and commissioning providers alike have struggled with identifying which training and certifications meet their specific needs. The U.S. Department of Energy has undertaken an effort to help provide clarity on commissioning professional certifications through it Belter Buildings Workforce Guidelines (BBWG). DOE-recognized certifications follow a common accreditation process and are based on a baseline set of core competencies that help providers and building owners recognize programs that address the necessary skills. Many discipline specific organizations have established certifications for commissioning of individual building systems including fire protection, electrical, lighting, plumbing, mechanical, controls and enclosure systems.
Depending on the project, the certifications required for commissioning providers may be specified within the building code, green building rating program, building-type specific requirements (e.g., pharmaceutical facilities regulated by the Food and Drug Administration) or utility incentives. Providers should consult these requirements to determine which certificates would be most valuable. The Whole Building Design Guide provides links to organizations with resources related to commissioning to get you started.
Copyright Statement
This article was published in the October 2018 issue of Insulation Outlook magazine. Copyright © 2018 National Insulation Association. All rights reserved. The contents of this website and Insulation Outlook magazine may not be reproduced in any means, in whole or in part, without the prior written permission of the publisher and NIA. Any unauthorized duplication is strictly prohibited and would violate NIA’s copyright and may violate other copyright agreements that NIA has with authors and partners. Contact publisher@insulation.org to reprint or reproduce this content.
©ASHRAE www.ashrae.org. Used with permission from ASHRAE Journal, November 2017. This article may not be copied nor distributed in either paper or digital form without ASHRAE’s permission.


