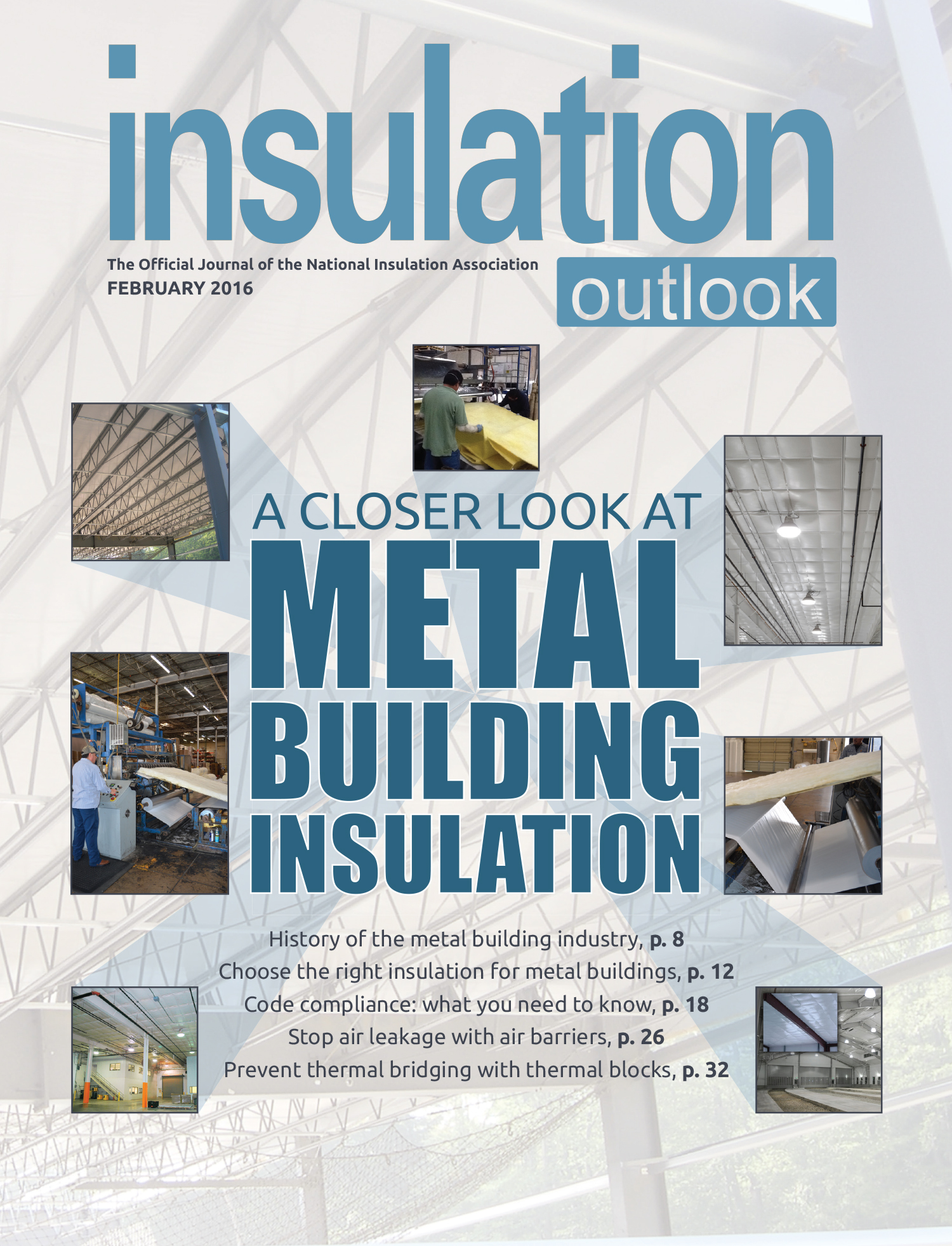February 2016

Also in the February 2016 Issue:
The Metal Building Industry: An Industry Built on Relationships
In the infancy of the metal building industry, building manufacturers chose to partner with local building contractors to represent their product. This manufacturer/contractor relationship would prove to be the most important and unique element to building a successful industry.
Certified Faced Insulation For Metal Buildings
Metal buildings make up more than half of all low-rise, non-residential construction throughout the United States. There are different options for installing insulation in metal buildings, one of which is laminated metal building insulation, which is specifically designed to meet the unique thermal and acoustical requirements of today’s metal buildings. When using laminated fiber glass, it is important to choose National Insulation Association (NIA) Certified Faced Insulation to guarantee that the stated R-Value of the product can be achieved.
Navigating Energy Code Compliance For Metal Buildings
Understanding and complying with today’s evolving energy codes and standards presents unique challenges for architects, designers, and builders of pre-engineered metal buildings.
Air Barriers for Metal Buildings
Air barriers have been discussed and used in different ways since the 1930s. The purpose of an air barrier is to limit uncontrolled air leakage into and out of the building’s envelope. A building’s envelope is defined as roof, wall, and floor area that encloses a heated or cooled area. Uncontrolled leakage will result in increased energy usage due to the heat or cooling lost.
Breaking the Bridge
This warehouse uses a 2-layer filled cavity (FC) system consisting of a first layer of fiber glass laminated to the vapor barrier that is installed from the top between the purlins supported by banding attached to the bottom flange of the purlin. The second layer is unfaced and installed over and perpendicular to the purlins with the thermal block above the purlin.

