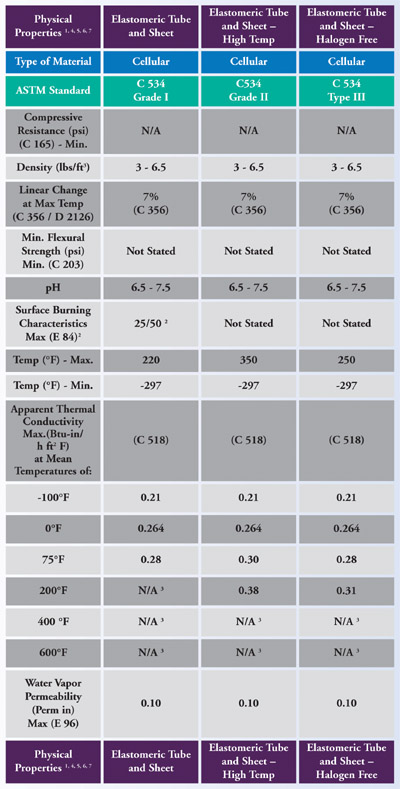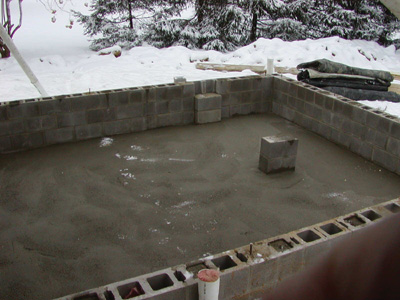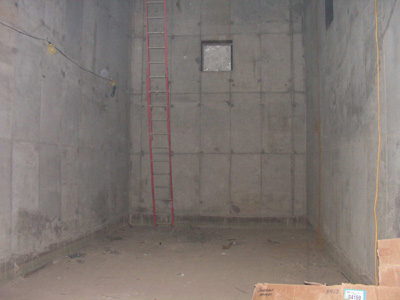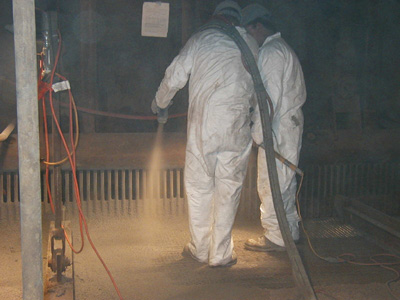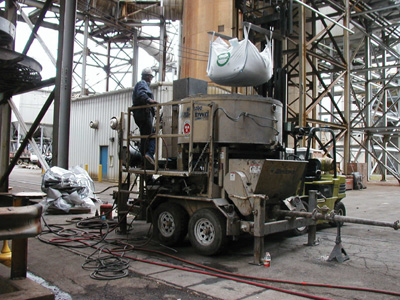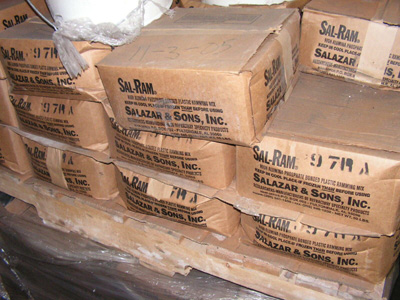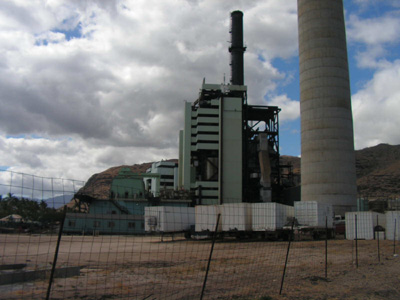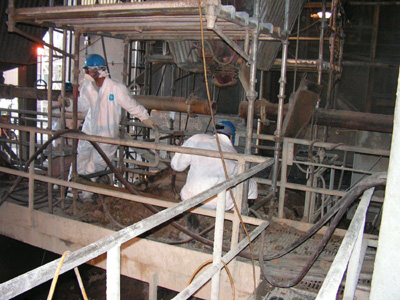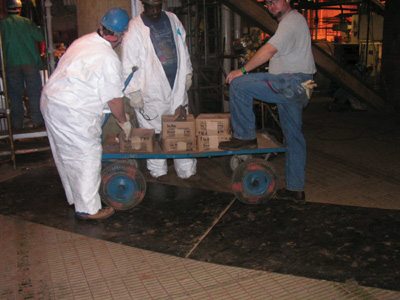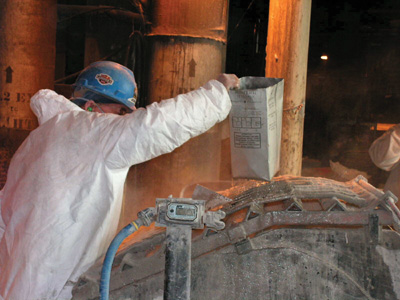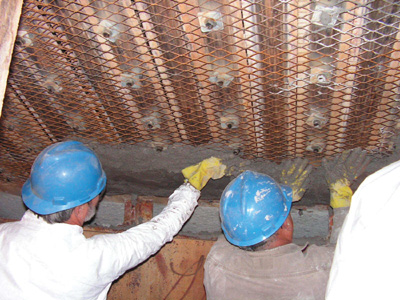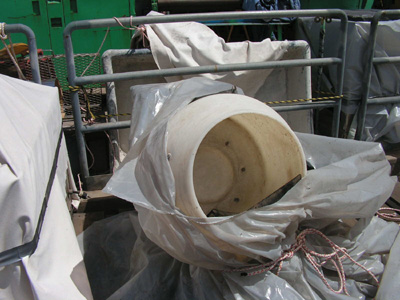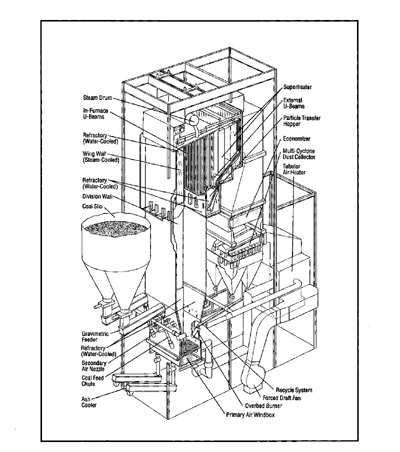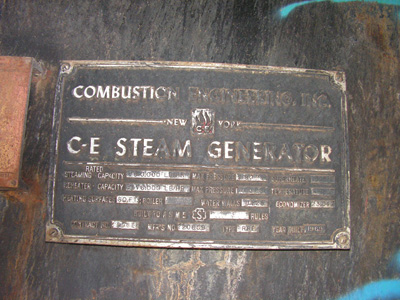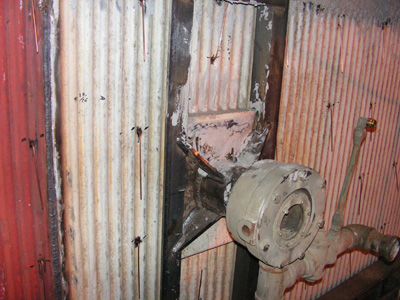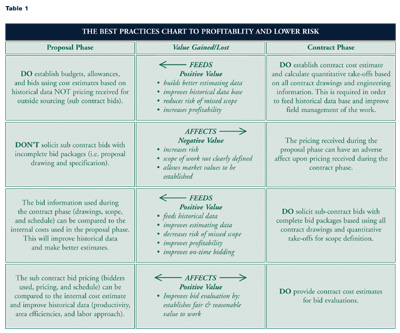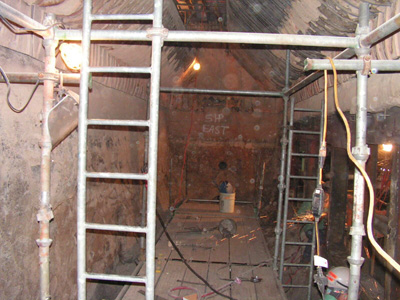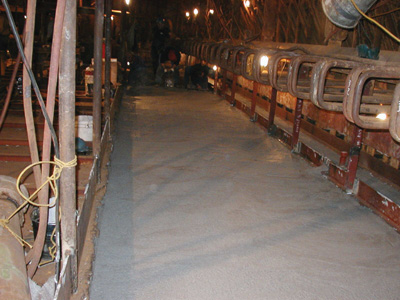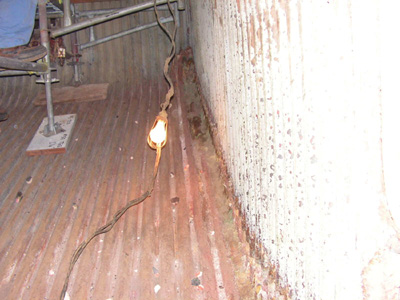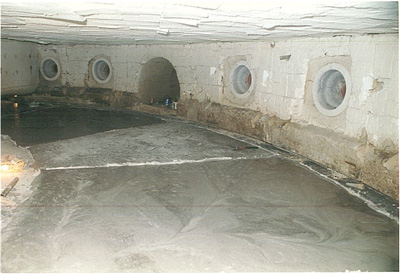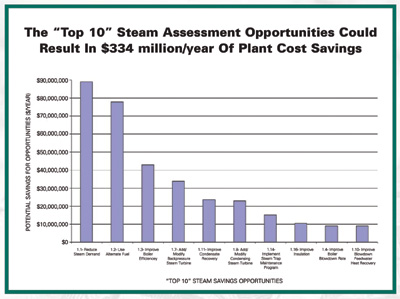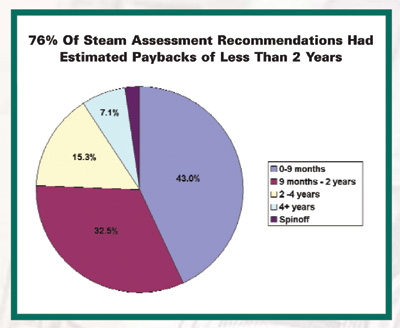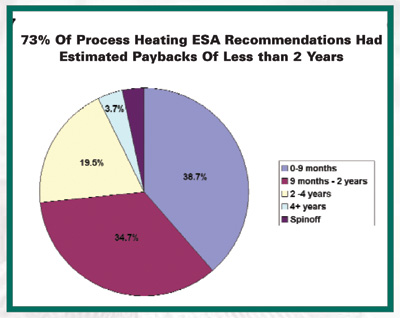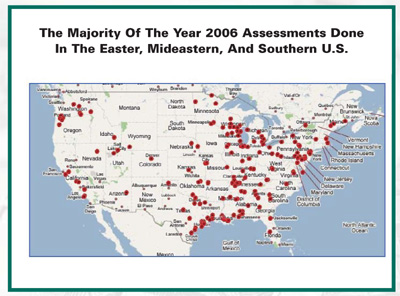Most people think of mold as a problem on ceilings or walls. Seldom do people consider mold as it pertains to mechanical insulation. Mold growth on mechanical insulation is usually a result of insulation failure, poor design conditions, or improper piping installation techniques. In many cases, the problem results from a combination of these factors.
Mold needs water, an organic food source, and oxygen to survive. The oxygen supply is virtually everywhere in buildings. Therefore, the water source and food supply have to be controlled. This article describes various building mold problems that resulted from failures in the insulation, engineering, and piping installation techniques. It also explores how these problems can be avoided.
Situation One
Consider the example of a standard, 35-story, high-rise condominium. The building is under construction and the first 15 or so floors are in various stages of completion. The schedule for this project is very tight. Many of the condo units are sold, and the buyers have move-in dates that must be met.
The heating and cooling for the building is a three-pipe, dual-temperature, stacked-fan, coil system. The ductwork associated with the system is lined with 1-inch-thick fiberglass for sound attenuation for the first 10 feet, and then insulated with 1½-inch-thick, 1-pound- density fiberglass blanket with foil skrim kraft (FSK) vapor barrier. The lower floors have pre-insulated pipe insulation on the risers. As the fan coils are installed, the general contractor is requesting that the tie-in insulation at each fan coil unit be installed. The roof is not on the building yet, windows are not installed on the upper floors, and rain and snow blow onto the upper floors and run down the risers into the pre-insulated material and the new tie-in materials. The lined ductwork collects the moisture from the floors above.
Water (abundant from the floors above), an organic food source (such as the paper vapor barriers and paper on the drywall materials), and oxygen are the factors needed for mold to grow. Conditions in this building make it a recipe for failure. However, it could have been avoided if the building’s owner was made aware of the problems his schedule would create for those who purchase the condo units, or if the roof and windows were installed prior to the mechanical insulation systems.
This is a difficult financial decision. Selling the units as quickly as possible is the most important factor in the financing and construction of the building. Changing the schedule and/or sealing the building from weather in segments can help mitigate water problems in high-rise buildings. Allowing insulation materials to get wet prior to the building’s completion will create a long-term problem for the building occupants and an expensive fix in the future when mold begins to show on the walls and ceilings.
Situation Two
The next example is of black mold growth on the ceilings and on the walls where they meet the floors of dormitory rooms. Because of the mold growth, the dormitory must be closed until the problem is resolved. Upon inspection, it is apparent that a condensate pan drain connection is loose, and condensate from the pan is running onto the floor and wicking up the walls.
The pipes above the ceiling are another problem. Removing the ceiling tile reveals black spots on the pipe insulation. The material is standard 1-inch-thick fiberglass with all-service jacket (ASJ) on chilled water pipes. Where the connections are made to the fan coils, however, the pipes and valves are installed too close together to allow for the 1-inch-thick fiberglass with ASJ. The insulation contractor took some liberties with the system and changed the material to ½-inch-thick fiberglass with ASJ.
When the old material is replaced, the condensation problem continues. From further inspection of the building it is clear that the humidity in the public areas is very high. The design condition is not the same as the installed condition. The air-handling units feeding the common areas are not sized properly to remove the moisture from the air. Combine this problem with the disconnected pan drain pipes and the fact that the insulator was forced to install insulation materials prior to the sealing of the building envelope—which allowed water infiltration into the system—and the result is an extreme failure. It is likely that this problem could have been avoided if the air-handling units had been designed properly.
Situation Three
This example involves the mechanical system of a large public performance venue, where mold is growing on the pipe insulation and the fittings in various areas of the building. The specification is standard fiberglass with ASJ vapor barrier jacket. Theoretically, this specification should be adequate for the service. Upon inspection, the workmanship is excellent. All of the seams are sealed with mastic, and all of the fittings are sealed as well.
A test of the mastic samples, however, indicates that it is breathing mastic—not a vapor barrier. Vapor barriers are critical in chilled water installations. The owner of the venue had the entire system removed and replaced. The problem resulted from an improperly installed mechanical insulation system. Using the proper materials is critical on chilled water systems.
Situation Four
This example features a low-rise condominium with 4 floors and approximately 10 units per floor. The units are heated and cooled with a dual-temperature pipe system. There are no expansion joints in the system to compensate for the expansion and contraction when the cooling cycle is changed to heating. The specification is standard fiberglass with ASJ vapor barrier. Again, the specification is adequate for the system, providing the design is consistent with the actual building condition. A walk through of the building reveals discoloration on the vapor barrier, along with some indication of mold growth on wall penetrations and at some ceilings.
This building had many installation problems, as well as design flaws. Every condo unit has a 4-foot sliding door to a balcony. At any given point in a day, as many as 40 of these doors could be open to the hot, humid outside air of the summer. The common area, which is where most of the failures occur, has a makeup air system with returns that run through the various condo units. The returns pick up the outside, humid air and deposit it into the common area. The ball valves do not have extensions to allow proper insulation of the valve bodies. There are no sleeves where the pipes penetrate the walls. The condition of this building is the result of design failure, mechanical installation failure, and insulation installation failure.
Mold Makeover
Mold growing on mechanical insulation services is a problem that potentially begins with the architectural phase of the building and is exacerbated by the design engineering, the general contractor’s compressed schedule, the mechanical contractor’s poor pipe installation practices, and finally the insulation contractor trying to make it all work to accommodate all of the other parties. These conditions exemplify the importance of all parties involved in the mechanical service paying more attention to the cooling cycle for buildings. Insulation contractors should be prepared to write letters to the parties with which they have contracts to inform them that there is potential problems with the cooling cycle.
The wrong time to tend to proper mechanical insulation is after the building is finished and occupied. Schedules should allow for the proper installation of insulation materials. The design should consider the building envelope and building use, along with the equipment specified. The mechanical contractors should install the systems in such a way as to allow for proper mechanical insulation installation. Finally, the insulation contractors should keep all parties informed when they see conditions that may cause failures in the building’s future.

