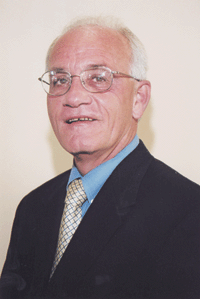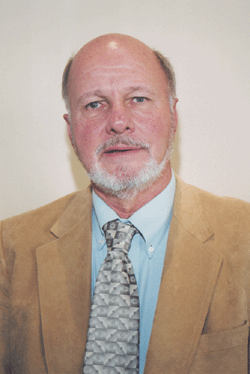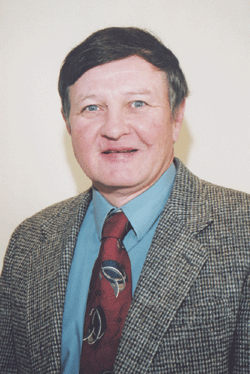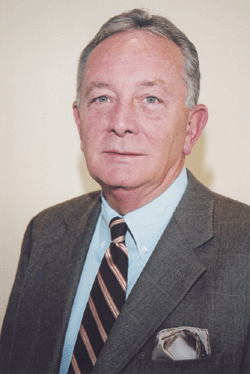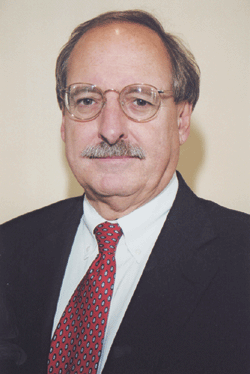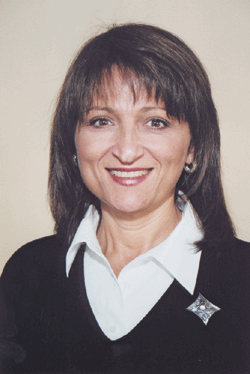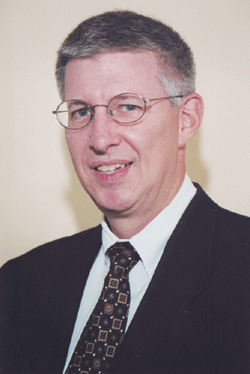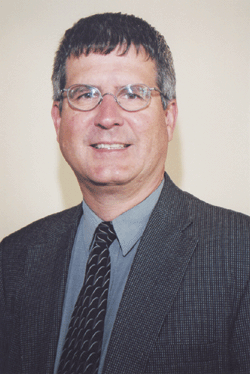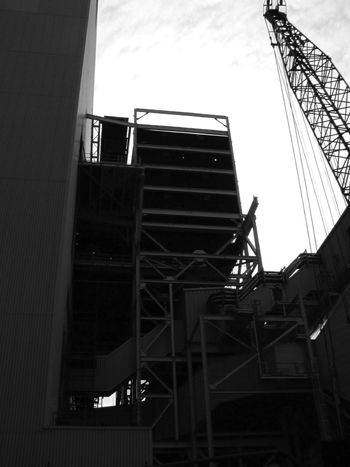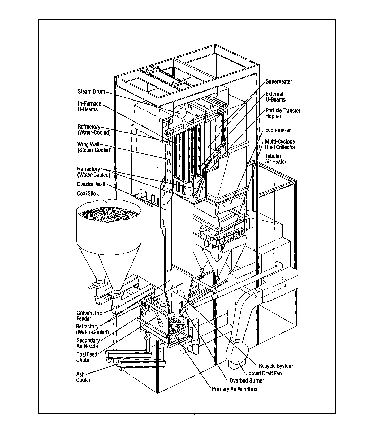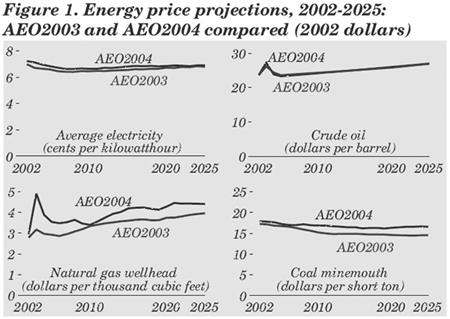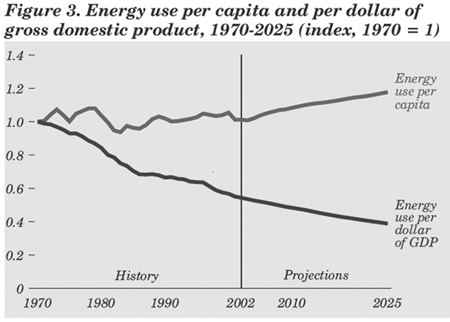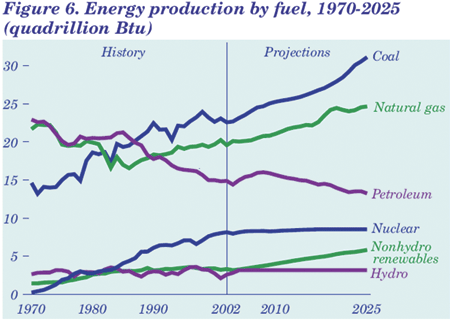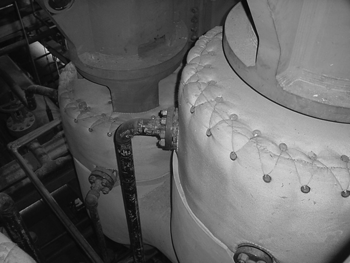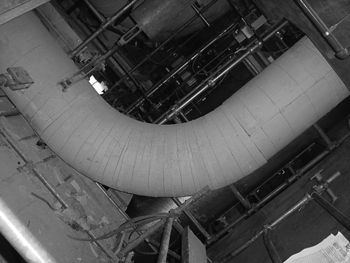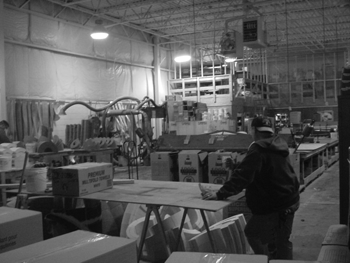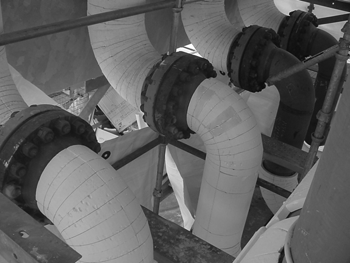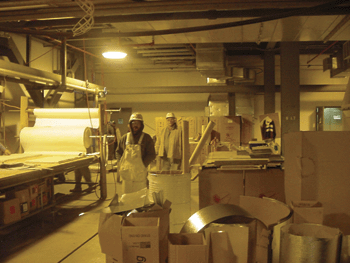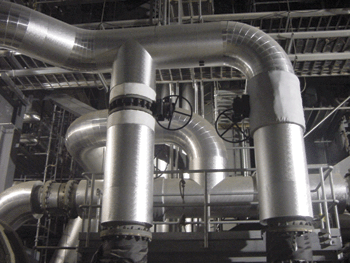For almost four years, natural gas prices have remained at levels substantially higher than those of the 1990s. This has led to a reevaluation of expectations about future trends in natural gas markets, the economics of exploration and production, and the size of the natural gas resource. The Annual Energy Outlook 2004 (AEO2004) forecast reflects such revised expectations, projecting greater dependence on more costly alternative supplies of natural gas, such as imports of liquefied natural gas (LNG), with expansion of existing terminals and development of new facilities, and remote resources from Alaska and from the Mackenzie Delta in Canada, with completion of the Alaska Natural Gas Transportation System and the Mackenzie Delta pipeline.
Crude oil prices rose from under $20 per barrel in the late 1990s to about $35 per barrel in early 2003, driven in part by concerns about the conflict in Iraq, the situation in Venezuela, greater adherence to export quotas by members of the Organization of Petroleum Exporting Countries (OPEC), and changing views regarding the economics of oil production. AEO2004 reflects changes in expectations about the relative roles of various basins in providing future crude oil supplies.
Outside OPEC, the major sources of growth in crude oil production in the AEO2004 forecast are Russia, the Caspian Basin, non-OPEC Africa, and South and Central America. U.S. dependence on imported oil has grown over the past decade, with declining domestic oil production and growing demand. This trend is expected to continue. Net imports, which accounted for 54 percent of total U.S. petroleum demand in 2002-up from 37 percent in 1980 and 42 percent in 1990-are expected to account for 70 percent of total U.S. petroleum demand in 2025 in the AEO2004 forecast, higher than the Annual Energy Outlook 2003 (AEO2003) projection of 68 percent.
The change in expectations for future natural gas prices, in combination with the substantial amount of new natural-gas-fired generating capacity recently completed or in the construction pipeline, has also led to a different view of future capacity additions. Although only a few years ago, natural gas was viewed as the fuel of choice for new generating plants, coal is now projected to play a more important role, particularly in the later years of the forecast. In the AEO2004 forecast, beyond the completion of plants currently under construction, little new generating capacity is expected to be added before 2010. With a higher long-term forecast for natural gas prices, the competitive position of coal is expected to improve. As a result, cumulative additions of natural-gas-fired generating capacity between 2003 and 2025 are lower in the AEO2004 forecast than they were in AEO2003, and more additions of coal and renewable generating capacity are projected.
Economic Growth
In the AEO2004 reference case, the U.S. economy, as measured by gross domestic product (GDP), grows at an average annual rate of 3.0 percent from 2002 to 2025, slightly lower than the growth rate of 3.1 percent per year for the same period in AEO2003. Most of the determinants of economic growth in AEO2004 are similar to those in AEO2003, but there are some important differences. For example, AEO2004 starts with lower nominal interest rates than AEO2003; the rate of inflation is generally higher; and unemployment levels are higher. Consequently, differences between AEO2004 and AEO2003 cannot be explained simply by differences in GDP growth.
Energy Prices
In the AEO2004 reference case, the average world oil price increases from $23.68 per barrel (2002 dollars) in 2002 to $27.25 per barrel in 2003 and then declines to $23.30 per barrel in 2005. It then rises slowly to $27.00 per barrel in 2025, about the same as the AEO2003 projection of $26.94 per barrel in 2025 (Figure 1). Between 2002 and 2025, real world oil prices increase at an average rate of 0.6 percent per year in the AEO2004 forecast. In nominal dollars, the average world oil price is about $29 per barrel in 2010 and about $52 per barrel in 2025.
World oil demand is projected to increase from 78 million barrels per day in 2002 to 118 million barrels per day in 2025, less than the AEO2003 projection of 123 million barrels per day in 2025. In AEO2004, projected demand for petroleum in the United States and Western Europe and, particularly, in China, India, and other developing nations in the Middle East, Africa, and South and Central America is lower than was projected in AEO2003. Growth in oil production in both OPEC and non-OPEC nations leads to relatively slow growth in prices through 2025. OPEC oil production is expected to reach 54 million barrels per day in 2025, almost 80 percent higher than the 30 million barrels per day produced in 2002. The forecast assumes that sufficient capital will be available to expand production capacity.
Non-OPEC oil production is expected to increase from 44.7 to 63.9 million barrels per day between 2002 and 2025. Production in the industrialized nations (United States, Canada, Mexico, Western Europe, and Australia) remains roughly constant at 24.2 million barrels per day in 2025, compared with 23.4 million barrels per day in 2002. In the forecast, increased non-conventional oil production, predominantly from oil sands in Canada, more than offsets a decline in conventional production in the industrialized nations.
Average wellhead prices for natural gas (including both spot purchases and contracts) are projected to increase from $2.95 per thousand cubic feet (2002 dollars) in 2002 to $4.90 per thousand cubic feet in 2003, declining to $3.40 per thousand cubic feet in 2010 as the initial availability of new import sources (such as LNG) and increased drilling in response to the higher prices increase supplies. With the exception of a temporary decline in natural gas wellhead prices just before 2020, when an Alaska pipeline is expected to be completed, wellhead prices are projected to increase gradually after 2010, reaching $4.40 per thousand cubic feet in 2025 (equivalent to about $8.50 per thousand cubic feet in nominal dollars). LNG imports, Alaskan production, and lower 48 production from non-conventional sources are not expected to increase sufficiently to offset the impacts of resource depletion and increased demand. At $4.40 per thousand cubic feet, the 2025 wellhead natural gas price in AEO2004 is 44 cents higher than the AEO2003 projection. The higher price projection results from reduced expectations for onshore and offshore production of non-associated gas, based on recent data indicating lower discoveries per well and higher costs for drilling in the lower 48 States.
In AEO2004, the average mine mouth price of coal is projected to decline from $17.90 (2002 dollars) in 2002 to a low of $16.19 per short ton in 2016. Prices decline in the forecast because of increased mine productivity, a shift to western production, declines in rail transportation costs, and competitive pressures on labor costs. After 2016, however, average mine mouth coal prices are projected to rise as productivity improvements slow and the industry faces increasing costs to open new mining areas to meet rising demand. In 2025, the average mine mouth price is projected to be $16.57 per short ton, still lower than the real price in 2002 but considerably higher than the AEO2003 projection of $14.56 per short ton. In nominal dollars, projected mine mouth coal prices in AEO2004 are equivalent to $32 per short ton in 2025.
Average delivered electricity prices are projected to decline from 7.2 cents per kilowatt hour in 2002 to a low of 6.6 cents (2002 dollars) in 2007 as a result of cost reductions in an increasingly competitive market-where excess generating capacity has resulted from the recent boom in construction-and continued declines in coal prices. In markets where electricity industry restructuring is still ongoing, it contributes to the projected price decline through reductions in operating and maintenance costs, administrative costs, and other miscellaneous costs. After 2007, average real electricity prices are projected to increase, reaching 6.9 cents per kilowatt-hour in 2025 (equivalent to 13.2 cents per kilowatt hour in nominal dollars). In AEO2003, real electricity prices followed a similar pattern but were projected to be slightly lower in 2025, at 6.8 cents per kilowatt-hour. The higher price projection in AEO2004 results primarily from higher expected costs for both generation and transmission of electricity. Higher generation costs reflect the higher projections for natural gas and coal prices in AEO2004, particularly in the later years of the forecast.
Energy Consumption
Total primary energy consumption in AEO2004 is projected to increase from 97.7 quadrillion British thermal units (Btu) in 2002 to 136.5 quadrillion Btu in 2025 (an average annual increase of 1.5 percent). AEO2003 projected total primary energy consumption at 139.1 quadrillion Btu in 2025. The AEO2004 projections for total petroleum and natural gas consumption in 2025 are lower than those in AEO2003, and the projections for coal, nuclear, and renewable energy consumption are higher. Higher natural gas prices in the AEO2004 forecast, and the effects of higher corporate average fuel economy (CAFE) standards for light trucks in the transportation sector, are among the most important factors accounting for the differences between the two forecasts.
Delivered commercial energy consumption is projected to grow at an average annual rate of 1.7 percent between 2002 and 2025, reaching 12.2 quadrillion Btu in 2025 (slightly less than the 12.3 quadrillion Btu projected in AEO2003). The most rapid increase in energy demand is projected for electricity used for computers, office equipment, telecommunications, and miscellaneous small appliances. Commercial floor space is projected to grow by an average of 1.5 percent per year between 2002 and 2025, identical to the rate of growth in AEO2003 for the same period.
Delivered industrial energy consumption in AEO2004 is projected to increase at an average rate of 1.3 percent per year between 2002 and 2025, reaching 33.4 quadrillion Btu in 2025 (lower than the AEO2003 forecast of 34.8 quadrillion Btu). The AEO2004 forecast includes slower projected growth in the dollar value of industrial product shipments and higher energy prices (particularly natural gas) than in AEO2003; however, those effects are offset in part by more rapid projected growth in the energy-intensive industries.
Delivered energy consumption in the transportation sector is projected to grow at an average annual rate of 1.9 percent between 2002 and 2025 in the AEO2004 forecast, reaching 41.2 quadrillion Btu in 2025 (2.5 quadrillion Btu lower than the AEO2003 projection). Two factors account for the reduction in projected transportation energy use from AEO2003 to AEO2004. First is the adoption of new Federal CAFE standards for light trucks-including sport utility vehicles. The new CAFE standards require that the light trucks sold by a manufacturer have a minimum average fuel economy of 21.0 miles per gallon for model year 2005, 21.6 miles per gallon for model year 2006, and 22.2 miles per gallon for model years 2007 and beyond. (The old standard was 20.7 miles per gallon in all years.) As a result, the average fuel economy for all new light-duty vehicles is projected to increase to 26.9 miles per gallon in 2025 in AEO2004, as compared with 26.1 miles per gallon in AEO2003. Second is the lower forecast for industrial product shipments in AEO2004, leading to a projection for freight truck travel in 2025 that is 7 percent lower than the AEO2003 projection.
Total electricity consumption, including both purchases from electric power producers and on-site generation, is projected to grow from 3,675 billion kilowatt-hours in 2002 to 5,485 billion kilowatt-hours in 2025, increasing at an average rate of 1.8 percent per year (slightly below the 1.9-percent average annual increase projected in AEO2003). Rapid growth in electricity use for computers, office equipment, and a variety of electrical appliances in the residential and commercial sectors is partially offset in the AEO2004 forecast by improved efficiency in these and other, more traditional electrical applications, by the effects of demand-side management programs, and by slower growth in electricity demand for some applications, such as air conditioning, which have reached near-maximum penetration levels in regional markets.
Total demand for natural gas is projected to increase at an average annual rate of 1.4 percent from 2002 to 2025. From 22.8 trillion cubic feet in 2002, natural gas consumption increases to 31.4 trillion cubic feet in 2025 (Figure 2), primarily as a result of increasing use for electricity generation and industrial applications, which together account for almost 70 percent of the total projected growth in natural gas demand from 2002 to 2025. However, the annual rate of increase in natural gas demand varies over the projection period. In particular, the growth in demand for natural gas slows in the later years of the forecast (growing by 1.6 percent per year from 2002 to 2020, as compared with 0.6 percent per year from 2020 to 2025), as rising prices for natural gas make it less competitive for electricity generation. The AEO2004 projection for total consumption of natural gas in 2025 is 3.5 trillion cubic feet lower than in AEO2003.
In AEO2004, total coal consumption is projected to increase from 1,066 million short tons (22.2 quadrillion Btu) in 2002 to 1,567 million short tons (31.7 quadrillion Btu) in 2025. From 2002 to 2025, coal use (based on tonnage) is projected to grow by 1.7 percent per year on average, compared with the AEO2003 projection of 1.4 percent per year. From 2002 to 2025, on a Btu basis, coal use is projected to grow by 1.6 percent per year. (Because of differences in the Btu content of coal across the Nation and changes in the regional mix of coal supply over time, the rate of growth varies, depending on whether it is measured in short tons or Btu.) The primary reason for the change in the rate of growth is higher natural gas prices in the AEO2004 forecast. In AEO2004, total coal consumption for electricity generation is projected to increase by an average of 1.8 percent per year (1.7 percent per year on a Btu basis), from 976 million short tons in 2002 to 1,477 million short tons in 2025, compared with the AEO2003 projection of 1,350 million short tons in 2025.
Total petroleum demand is projected to grow at an average annual rate of 1.6 percent in the AEO2004 forecast, from 19.6 million barrels per day in 2002 to 28.3 million barrels per day in 2025 AEO2003 projected a 1.8-percent annual average growth rate over the same period. The largest share of the difference between the two forecasts is attributable to the transportation sector. In 2025, total petroleum demand for transportation is 1.2 million barrels per day lower in AEO2004 than it was in AEO2003.
Total renewable fuel consumption, including ethanol for gasoline blending, is projected to grow at an average rate of 1.9 percent per year, from 5.8 quadrillion Btu in 2002 to 9.0 quadrillion Btu in 2025, primarily as a result of State mandates for renewable electricity generation. About 60 percent of the projected demand for renewables in 2025 is for grid-related electricity generation (including combined heat and power), and the rest is for dispersed heating and cooling, industrial uses, and fuel blending. Projected demand for renewables in 2025 in AEO2004 is 0.2 quadrillion Btu higher than in AEO2003, with more wind and geothermal energy consumption and less biomass fuel consumption expected in the AEO2004 forecast.
Total demand for natural gas is projected to increase at an average annual rate of 1.8 percent between 2001 and 2025 (Figure 2), from 22.7 trillion cubic feet to 34.9 trillion cubic feet, primarily because of rapid growth in demand for electricity generation. With higher projected prices, total natural gas demand in 2020 (32.1 trillion cubic feet) is projected to be 1.6 trillion cubic feet lower in AEO2003 than in AEO2002.
In AEO2003, total coal consumption is projected to increase from 1,050 to 1,444 million short tons between 2001 and 2025, an average increase of 1.3 percent per year. Projected total coal demand in 2020 (based on short tons) is almost identical to that in AEO2002 despite some shifts between sectors. Industrial coal demand is lower and electricity generation coal demand is higher in AEO2003 as a result of the definitional changes in the data mentioned above and higher natural gas prices in AEO2003 that lead to higher projected demand for coal in the electric power sector.
Total petroleum demand is projected to grow at an average annual rate of 1.7 percent through 2025 (reaching 29.17 million barrels per day), led by growth in the transportation sector, which is expected to account for about 74 percent of petroleum demand in 2025. Projected demand in 2020 (27.13 million barrels per day) is higher than in AEO2002 by 470 thousand barrels per day due to higher transportation demand.
Total renewable fuel consumption, including ethanol for gasoline blending, is projected to grow at an average rate of 2.2 percent per year through 2025, primarily due to State mandates for renewable electricity generation. About 55 percent of the projected demand for renewables in 2025 is for electricity generation and the rest for dispersed heating and cooling, industrial uses (including CHP), and fuel blending. The projected demand for renewables in 2020 in AEO2003 is 0.6 quadrillion Btu lower than in AEO2002, reflecting an update in historical statistics primarily regarding electricity generation at pulp and paper plants that lowers the expectation for biomass use at industrial CHP plants.
Energy Intensity
Energy intensity, as measured by energy use per dollar of GDP, is projected to decline at an average annual rate of 1.5 percent in the AEO2004 forecast, with efficiency gains and structural shifts in the economy offsetting growth in demand for energy services (Figure 3). This rate of improvement, the same as projected in AEO2003, is generally consistent with recent historical experience. With energy prices increasing between 1970 and 1986, energy intensity declined at an average annual rate of 2.3 percent, as the economy shifted to less energy-intensive industries, product mix changed, and more efficient technologies were adopted. Between 1986 and 1992, however, when energy prices were generally falling, energy intensity declined at an average rate of only 0.7 percent a year. Since 1992, it has declined on average by 1.9 percent a year.
Electricity Generation
In the AEO2004 forecast, the projected average price for natural gas delivered to electricity generators is 25 cents per million Btu higher in 2025 than was projected in AEO2003. As a result, cumulative additions of natural-gas-fired generating capacity between 2003 and 2025 are lower than projected in AEO2003, generation from gas-fired plants in 2025 is lower, and generation from coal, petroleum, nuclear, and renewable fuels is higher. Cumulative natural gas capacity additions between 2003 and 2025 are 219 gigawatts in AEO2004, compared with 292 gigawatts in AEO2003. The AEO2004 projection of 1,304 billion kilowatt-hours of electricity generation from natural gas in 2025 is still nearly double the 2002 level of 682 billion kilowatt-hours (Figure 4), reflecting utilization of the new capacity added over the past few years and the construction of new natural-gas-fired capacity later in the forecast period to meet increasing demand and replace capacity that is expected to be retired. Less new gas-fired capacity is added in the later years of the forecast because of the projected rise in prices for natural gas and the current surplus of capacity in many regions of the country. In AEO2003, 1,678 billion kilowatt-hours of electricity were projected to be generated from natural gas in 2025.
The natural gas share of electricity generation (including generation in the end-use sectors) is projected to increase from 18 percent in 2002 to 22 percent in 2025 (as compared with 29 percent in the AEO2003 forecast). The share from coal is projected to increase from 50 percent in 2002 to 52 percent in 2025 as rising natural gas prices improve the cost competitiveness of coal-fired technologies. AEO2004 projects that 112 gigawatts of new coal-fired generating capacity will be constructed between 2003 and 2025 (compared with 74 gigawatts in AEO2003).
Nuclear generating capacity in the AEO2004 forecast is projected to increase from 98.7 gigawatts in 2002 to 102.6 gigawatts in 2025, including uprates of existing plants equivalent to 3.9 gigawatts of new capacity between 2002 and 2025. In AEO2003, total nuclear capacity reached a peak of 100.4 gigawatts in 2006 before declining to 99.6 gigawatts in 2025. In a departure from AEO2003, no existing U.S. nuclear units are retired in the AEO2004 reference case. Like AEO2003, AEO2004 assumes that the Browns Ferry nuclear plant will begin operation in 2007 but projects that no new nuclear facilities will be built before 2025, based on the relative economics of competing technologies.
Renewable technologies are projected to grow slowly because of the relatively low costs of fossil-fired generation and because competitive electricity markets favor less capital-intensive technologies in the competition for new capacity. Where enacted, State renewable portfolio standards, which specify a minimum share of generation or sales from renewable sources, are included in the forecast. The production tax credit for wind and biomass is assumed to end on December 31, 2003, its statutory expiration date at the time AEO2004 was prepared.
Total renewable generation, including combined heat and power generation, is projected to increase from 339 billion kilowatt-hours in 2002 to 518 billion kilowatt-hours in 2025, at an average annual growth rate of 1.9 percent. AEO2003 projected slower growth in renewable generation, averaging 1.4 percent per year from 2002 to 2025.
Energy Production and Imports
Total energy consumption is expected to increase more rapidly than domestic energy supply through 2025. As a result, net imports of energy are projected to meet a growing share of energy demand (Figure 5). Net imports are expected to constitute 36 percent of total U.S. energy consumption in 2025, up from 26 percent in 2002.
Projected U.S. crude oil production increases from 5.6 million barrels per day in 2002 to a peak of 6.1 million barrels per day in 2008 as a result of increased production offshore, predominantly from the deep waters of the Gulf of Mexico. Beginning in 2009, U.S. crude oil production begins a gradual decline, falling to 4.6 million barrels per day in 2025-an average annual decline of 0.9 percent between 2002 and 2025. The AEO2004 projection for U.S. crude oil production in 2025 is 0.7 million barrels per day lower than was projected in AEO2003. The projections for Alaskan production and offshore production in 2025 both are lower than in AEO2003 (by 660,000 and 120,000 barrels per day, respectively), based on revised expectations about the discovery of new speculative fields in Alaska and on an update of the cost of offshore production.
Total domestic petroleum supply (crude oil, natural gas plant liquids, refinery processing gains, and other refinery inputs) follows the same pattern as crude oil production in the AEO2004 forecast, increasing from 9.2 million barrels per day in 2002 to a peak of 9.7 million barrels per day in 2008, then declining to 8.6 million barrels per day in 2025 (Figure 6). The projected drop in total domestic petroleum supply would be greater without a projected increase of 590,000 barrels per day in the production of natural gas plant liquids (a rate of increase that is consistent with the projected growth in domestic natural gas production).
In 2025, net petroleum imports, including both crude oil and refined products (on the basis of barrels per day), are expected to account for 70 percent of demand, up from 54 percent in 2002. Despite an expected increase in domestic refinery distillation capacity of 5 million barrels per day, net refined petroleum product imports account for a growing portion of total net imports, increasing from 13 percent in 2002 to 20 percent in 2025 (as compared with 34 percent in AEO2003).
The most significant change made in the AEO2004 energy supply projections is in the outlook for natural gas. Total natural gas supply is projected to increase at an average annual rate of 1.4 percent in AEO2004, from 22.6 trillion cubic feet in 2002 to 31.3 trillion cubic feet in 2025, which is 3.3 trillion cubic feet less than the 2025 projection in AEO2003. Domestic natural gas production increases from 19.1 trillion cubic feet in 2002 to 24.1 trillion cubic feet in 2025 in the AEO2004 forecast, an average increase of 1.0 percent per year. AEO2003 projected 26.8 trillion cubic feet of domestic natural gas production in 2025.
The projection for conventional onshore production of natural gas is lower in AEO2004 than it was in AEO2003, because slower reserve growth, fewer new discoveries, and higher exploration and development costs are expected. In particular, reserves added per well drilled in the Mid-continent and Southwest regions are projected to be about 30 percent lower than projected in AEO2003. Offshore natural gas production is also lower in AEO2004 than in AEO2003 because of the tendency to find more oil than natural gas in the offshore and at higher costs than previously anticipated. Recent data from the Minerals Management Service show that about three-quarters of the hydrocarbons discovered in deepwater fields are oil, compared with 50 percent assumed in AEO2003. Conventional production of associated-dissolved and non-associated natural gas in the onshore and offshore remains important, meeting 39 percent of total U.S. supply requirements in 2025, down from 56 percent in 2002.
Growth in U.S. natural gas supplies will be dependent on unconventional domestic production, natural gas from Alaska, and imports of LNG. Total non-associated unconventional natural gas production is projected to grow from 5.9 trillion cubic feet in 2002 to 9.2 trillion cubic feet in 2025. With completion of an Alaskan natural gas pipeline in 2018, total Alaskan production is projected to increase from 0.4 trillion cubic feet in 2002 to 2.7 trillion cubic feet in 2025. The four existing U.S. LNG terminals (Everett, Massachusetts; Cove Point, Maryland; Elba Island, Georgia; and Lake Charles, Louisiana) all are expected to expand by 2007, and additional facilities are expected to be built in the lower 48 States, serving the Gulf, Mid-Atlantic, and South Atlantic States, with a new small facility in New England and a new facility in the Bahamas serving Florida via a pipeline. Another facility is projected to be built in Baja California, Mexico, serving the California market. Total net LNG imports are projected to increase from 0.2 trillion cubic feet in 2002 to 4.8 trillion cubic feet in 2025, more than double the AEO2003 projection of 2.1 trillion cubic feet.
As domestic coal demand grows in AEO2004, U.S. coal production is projected to increase at an average rate of 1.5 percent per year, from 1,105 million short tons in 2002 to 1,543 million short tons in 2025. Projected production in 2025 is 103 million short tons higher than in AEO2003 because of a substantial increase in projected coal demand for electricity generation resulting from higher natural gas prices. Production from mines west of the Mississippi River is expected to provide the largest share of the incremental production. In 2025, nearly two-thirds of coal production is projected to originate from the western States.
Renewable energy production is projected to increase from 5.8 quadrillion Btu in 2002 to 9.0 quadrillion Btu in 2025, with growth in industrial biomass, ethanol for gasoline blending, and most sources of renewable electricity generation (including conventional hydroelectric, geothermal, biomass, and wind). The AEO2004 projection for renewable energy production in 2025 is 0.2 quadrillion Btu higher than was projected in AEO2003 as a result of higher projections for electricity generation from geothermal and wind energy.

